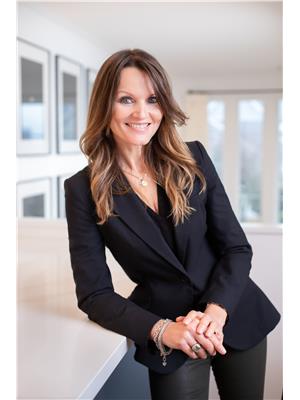9 Galloway St, Sherwood Park
- Bedrooms: 3
- Bathrooms: 4
- Living area: 240.4 square meters
- Type: Residential
- Added: 18 days ago
- Updated: 17 days ago
- Last Checked: 18 hours ago
!!LOCATION!! LOCATION!! Welcome to this beautiful brand new 2 storey executive style house, almost 2,600 sq.ft., with triple attached garage. This full upgraded quality homes comes on main floor comes with open to below celling, office, 2 pce bathroom and beautiful kitchen. The kitchen is double toned color, huge pantry, built in appliances, quartz counter tops, tilesplash, large island can be used for the breakfast nook. Open stair case with glass railing leads to second floor with huge bonus room overlooking the baseline road. This level has huge master bedroom with large walk in closet, spa style insuite with freestanding soaker tub standing shower and double sink. There is second bedroom with 4 pce insuite and walk in closet, 3rd bedroom, 4 pce bathroom and laundry completes this level. Basement has access from the garage and is waiting for your own finishing ideas. The house comes with triple attached garage, acrylic stucco and stone exterior, FULLY LANDSCAPED AND FENCED YARD. Won't last long!! (id:1945)
powered by

Property DetailsKey information about 9 Galloway St
- Heating: Forced air
- Stories: 2
- Year Built: 2024
- Structure Type: House
- Type: House
- Style: Executive
- Storeys: 2
- Square Footage: 2,600 sq.ft.
- Garage: Triple attached
Interior FeaturesDiscover the interior design and amenities
- Basement: Access: From the garage, Status: Awaiting finishing ideas
- Appliances: Refrigerator, Dishwasher, Stove, Oven - Built-In
- Living Area: 240.4
- Bedrooms Total: 3
- Fireplaces Total: 1
- Bathrooms Partial: 1
- Fireplace Features: Electric, Unknown
- Main Floor: Open to Below Ceiling: true, Office: true, Bathroom: 2 pce, Kitchen: Design: Double toned color, Pantry: Huge, Built-in Appliances: true, Countertops: Quartz, Tilesplash: true, Island: Large, can be used for breakfast nook
- Second Floor: Bonus Room: Huge, overlooking baseline road, Master Bedroom: Size: Huge, Walk-in Closet: true, En-suite: Style: Spa, Features: Freestanding soaker tub, Standing shower, Double sink, Second Bedroom: En-suite: 4 pce, Walk-in Closet: true, Third Bedroom: true, Bathroom: 4 pce, Laundry: true
Exterior & Lot FeaturesLearn about the exterior and lot specifics of 9 Galloway St
- Lot Features: Cul-de-sac, See remarks, Closet Organizers, No Animal Home, No Smoking Home
- Lot Size Units: square meters
- Parking Features: Attached Garage
- Building Features: Ceiling - 9ft
- Lot Size Dimensions: 521.54
- Exterior: Material: Acrylic stucco and stone, Landscaping: Fully landscaped and fenced yard
Location & CommunityUnderstand the neighborhood and community
- Common Interest: Freehold
- Road: Baseline road
Tax & Legal InformationGet tax and legal details applicable to 9 Galloway St
- Parcel Number: 7160009002
Additional FeaturesExplore extra features and benefits
- Availability: Won't last long
Room Dimensions

This listing content provided by REALTOR.ca
has
been licensed by REALTOR®
members of The Canadian Real Estate Association
members of The Canadian Real Estate Association
Nearby Listings Stat
Active listings
15
Min Price
$287,500
Max Price
$1,025,000
Avg Price
$652,960
Days on Market
30 days
Sold listings
18
Min Sold Price
$409,900
Max Sold Price
$999,000
Avg Sold Price
$662,240
Days until Sold
39 days
Nearby Places
Additional Information about 9 Galloway St



























































