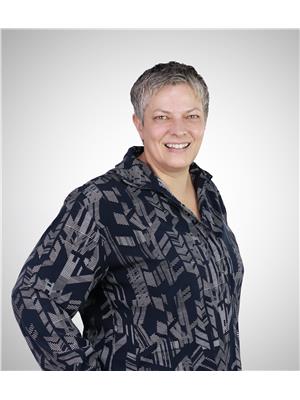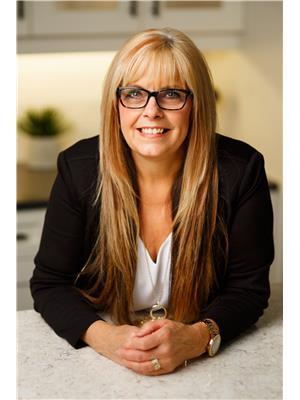1242 Highwood Avenue, Buena Vista
- Bedrooms: 4
- Bathrooms: 3
- Living area: 1594 square feet
- Type: Residential
- Type: No Data
Source: Public Records
Note: This property is not currently for sale or for rent on Ovlix.
We have found 6 Houses that closely match the specifications of the property located at 1242 Highwood Avenue with distances ranging from 2 to 8 kilometers away. The prices for these similar properties vary between 324,900 and 629,900.
Recently Sold Properties
Nearby Places
Name
Type
Address
Distance
D's Place
Restaurant
Silton
3.2 km
Esso
Convenience store
401 Centre St
4.0 km
Village Of Buena Vista
Lodging
Regina Beach
4.1 km
Waterfront Beach Bar & Grill
Store
103
4.1 km
Regina Beach Men's Golf Club Ltd
Establishment
433 McNab road Box 473
4.1 km
Regina Beach Airport
Airport
Regina Beach
4.4 km
Lumsden (Metz) Airport
Airport
Lumsden
7.4 km
Wolf's General Store
Grocery or supermarket
2 Hwy 20 Craven
11.7 km
Corn Maiden Market
Home goods store
Hwy # 20
14.3 km
Waterfront Press
Establishment
635 James St N
15.0 km
Lumsden High School
School
300 Broad St
15.1 km
Prairie Cherry Corner
Restaurant
20A 2nd Ave
15.4 km
This 1596 sqft, year round bungalow has a developed basement, two-car attached garage and LAKE VIEWS! You are greeted with a spacious foyer and an awesome view of Last Mountain Lake. The open-concept main floor features a large living room with a vaulted ceiling, gas fireplace and loads of windows to take advantage of the lake view. The kitchen has plenty of cabinet space, roll-out drawers in the pantry, newer s/s appliances, and a corner kitchen sink with a window overlooking the front yard. There is ample counter space for preparing delicious meals and an eat-up bar for extra seating. The dining area will fit a large table and has a fantastic view! The 4-season sunroom has windows on three sides, hardwood flooring and direct access to the deck. The deck is huge and has a natural gas BBQ line, loads of space for your patio furniture and outside entertaining. The primary bedroom features a large w/i closet and a 3-piece bathroom. The second bedroom is ideal for a guest bedroom or office space. Completing the main floor is a 4-piece bathroom and a laundry room with direct access to the garage. A large rec room offers loads of space for playing darts or a game of pool. There is a gas fireplace and space for setting up board games to play with family and friends. The large windows allow loads of daylight into this space, and down the hallway are two more generous-sized bedrooms ideal for the kids and another 4 piece bathroom. There are two good-sized storage rooms, extra storage under the stairs and a large utility room. This home features central air, an on-demand water heater, inground sprinklers in the front yard, a patio in the backyard perfect for a firepit and lots of trees for privacy. There is outdoor storage under the sunroom and a good-sized shed under the deck.










