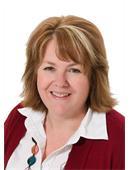222 Daly Avenue, Regina Beach
- Bedrooms: 4
- Bathrooms: 4
- Living area: 1539 square feet
- Type: Residential
- Added: 173 days ago
- Updated: 166 days ago
- Last Checked: 22 hours ago
Don’t miss this opportunity to own this 2 storey custom built 3 bedroom, 3 bath home, over 2,200 sqft. of living space, includes a separate entrance full basement suite two blocks from Centre St. and two blocks to the lake at Regina Beach with great lake views. Enter into front entry to the left is a large kitchen w/custom built oak cabinets, breakfast nook, large dining room and living room. Main includes 2 pce bathroom/ laundry with direct entry to double attached garage. Oak railing staircase to second floor with 3 large bedrooms, primary has 3 pce ensuite, great lake views from bedroom windows and access to second floor balcony. Separate entrance full basement suite for guests or extra income, good size kitchen, living room, 4 pce bath and bedroom. Home is heated with natural gas high efficient boiler system and perimeter radiators. Newer shingles installed, home needs some TLC work as it has not been occupied for a while. This is a great opportunity to make this home your own. (id:1945)
powered by

Property DetailsKey information about 222 Daly Avenue
- Heating: Baseboard heaters, Natural gas, Hot Water
- Stories: 2
- Year Built: 1992
- Structure Type: House
- Architectural Style: 2 Level
Interior FeaturesDiscover the interior design and amenities
- Basement: Finished, Full, Walk out
- Appliances: Washer, Refrigerator, Dishwasher, Stove, Dryer
- Living Area: 1539
- Bedrooms Total: 4
Exterior & Lot FeaturesLearn about the exterior and lot specifics of 222 Daly Avenue
- Lot Features: Treed, Rectangular, Balcony, Double width or more driveway, Recreational
- Lot Size Units: square feet
- Parking Features: Attached Garage, Parking Space(s), Gravel
- Lot Size Dimensions: 8712.00
Location & CommunityUnderstand the neighborhood and community
- Common Interest: Freehold
Tax & Legal InformationGet tax and legal details applicable to 222 Daly Avenue
- Tax Year: 2024
- Tax Annual Amount: 3781
Room Dimensions
| Type | Level | Dimensions |
| Bedroom | Basement | 13.5 x 10.6 |
| Utility room | Basement | x |
| Kitchen/Dining room | Basement | 14 x 8.7 |
| 4pc Bathroom | Basement | x |
| Living room | Basement | 11.8 x 10.7 |
| Bedroom | Second level | 13.2 x 9 |
| Primary Bedroom | Second level | 17 x 10.9 |
| 3pc Ensuite bath | Second level | x |
| Bedroom | Second level | 9.6 x 9.1 |
| 4pc Bathroom | Second level | x |
| Dining nook | Main level | 6 x 6 |
| Laundry room | Main level | 7.5 x 6.2 |
| Living room | Main level | 16.11 x 11 |
| Dining room | Main level | 14.7 x 10.4 |
| Kitchen | Main level | 13 x 9.8 |

This listing content provided by REALTOR.ca
has
been licensed by REALTOR®
members of The Canadian Real Estate Association
members of The Canadian Real Estate Association
Nearby Listings Stat
Active listings
3
Min Price
$324,900
Max Price
$964,900
Avg Price
$596,433
Days on Market
82 days
Sold listings
1
Min Sold Price
$619,900
Max Sold Price
$619,900
Avg Sold Price
$619,900
Days until Sold
355 days
















