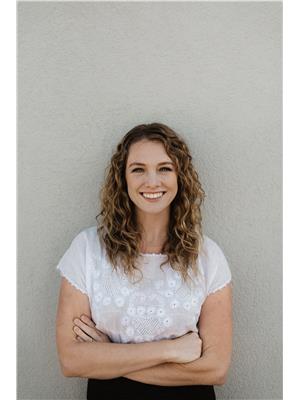1100 Antler Drive Unit 102, Penticton
- Bedrooms: 3
- Bathrooms: 4
- Living area: 2046 square feet
- Type: Duplex
- Added: 15 days ago
- Updated: 6 hours ago
- Last Checked: 12 minutes ago
Thoughtfully designed modern duplex with breathtaking views of Skaha Lake and the Okanagan Valley located at The Ridge Penticton. This home boasts 3 storeys' of luxurious living space spanning over 2,000 square feet and has been designed with convenience in mind, featuring an elevator to take you to each level with ease. Enjoy the amazing views from the top floor while having your morning coffee or entertaining guests for dinner. The top floor also has a conveniently located bedroom/den or office space. Bring in groceries with ease from the level laneway access. On the second floor you'll find a spacious laundry room, primary bedroom with 5 piece ensuite with in floor heating and walk in closet. Another spacious bedroom with it's own 4 piece ensuite is also located on this floor. The theatre room on the main floor is perfect for watching sporting events or family movie nights. Featuring quartz countertops, luxury vinyl plank floors, stainless steel appliances, modern lighting packages and 2 car tandem parking in the garage. Enjoy the Okanagan lifestyle with this easy, turnkey living home. (id:1945)
powered by

Property DetailsKey information about 1100 Antler Drive Unit 102
Interior FeaturesDiscover the interior design and amenities
Exterior & Lot FeaturesLearn about the exterior and lot specifics of 1100 Antler Drive Unit 102
Location & CommunityUnderstand the neighborhood and community
Utilities & SystemsReview utilities and system installations
Tax & Legal InformationGet tax and legal details applicable to 1100 Antler Drive Unit 102
Additional FeaturesExplore extra features and benefits
Room Dimensions

This listing content provided by REALTOR.ca
has
been licensed by REALTOR®
members of The Canadian Real Estate Association
members of The Canadian Real Estate Association
Nearby Listings Stat
Active listings
16
Min Price
$775,000
Max Price
$1,699,000
Avg Price
$1,291,931
Days on Market
125 days
Sold listings
4
Min Sold Price
$850,000
Max Sold Price
$1,199,900
Avg Sold Price
$1,001,975
Days until Sold
71 days
Nearby Places
Additional Information about 1100 Antler Drive Unit 102













