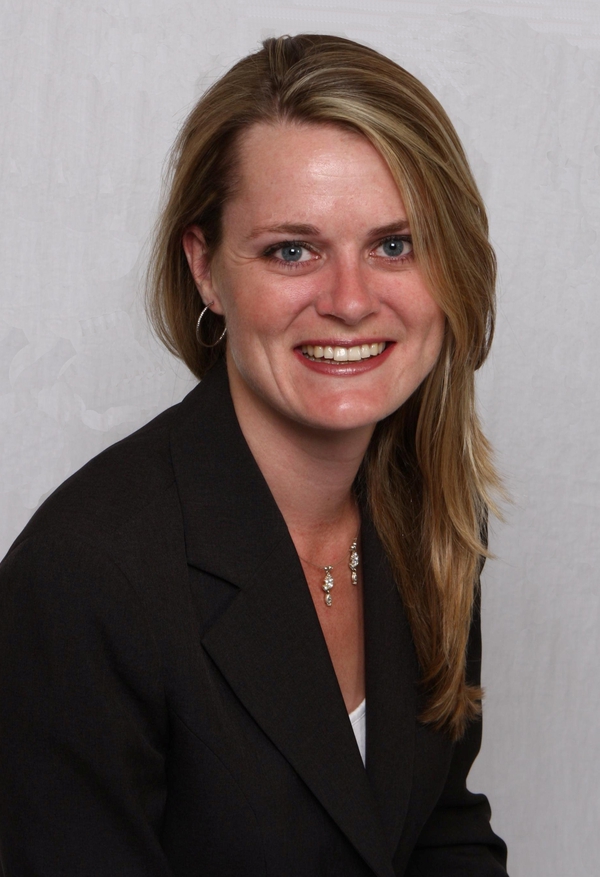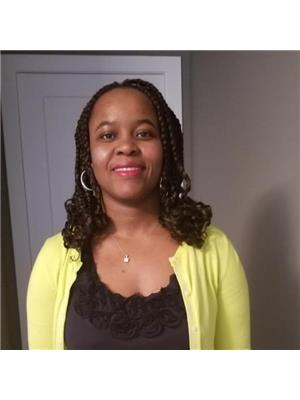115 Silverado Range Close Sw, Calgary
- Bedrooms: 4
- Bathrooms: 3
- Living area: 1504 square feet
- Type: Residential
- Added: 7 days ago
- Updated: 1 days ago
- Last Checked: 12 hours ago
Upgraded inside and out! Appealing manicured front yard frames the porch and home, topped with upgraded shingles and James Hardie siding, along with double pane and many triple pane windows (done three years ago)! The front entrance opens up to the cozy living room with gas fireplace, hardwood flooring continues through the dining room and kitchen. The kitchen is well lit with pot lights, boasts a walk-in pantry, stainless steel appliance package, grand island, and the quartz counters extend to the oversized sliding door. The guest bathroom and both entrances offer plenty of storage and are complimented with Italian tile flooring. Retreat upstairs to the primary bedroom with private ensuite and walk-in closet. Two more bedrooms, full bathroom and upstairs laundry complete the upper level. The basement is fully finished, enjoy the bar in the enormous rec room or relax in the fourth bedroom. The utility room offers more storage and the hot water tank is only a year young. Enjoy indoor / outdoor living with two tiered deck offering multiple relaxing spaces and a yard that opens up to play and edged with perennial and annual beds. West facing and sunny! Trails meander through greenspaces in the community with parks, playgrounds, restaurants, groceries shopping! With pride in ownership, this is truly a jewel box home You can call Yours...! (id:1945)
powered by

Property DetailsKey information about 115 Silverado Range Close Sw
Interior FeaturesDiscover the interior design and amenities
Exterior & Lot FeaturesLearn about the exterior and lot specifics of 115 Silverado Range Close Sw
Location & CommunityUnderstand the neighborhood and community
Tax & Legal InformationGet tax and legal details applicable to 115 Silverado Range Close Sw
Room Dimensions

This listing content provided by REALTOR.ca
has
been licensed by REALTOR®
members of The Canadian Real Estate Association
members of The Canadian Real Estate Association
Nearby Listings Stat
Active listings
51
Min Price
$440,000
Max Price
$1,775,000
Avg Price
$647,030
Days on Market
41 days
Sold listings
23
Min Sold Price
$347,500
Max Sold Price
$819,900
Avg Sold Price
$616,738
Days until Sold
44 days
Nearby Places
Additional Information about 115 Silverado Range Close Sw















