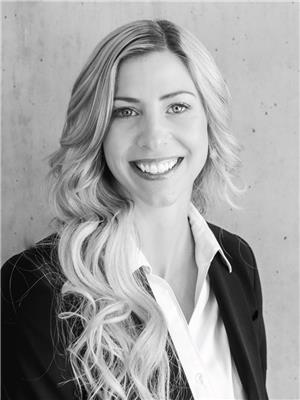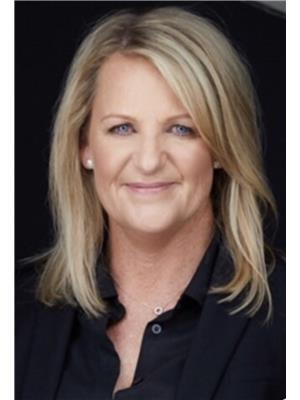301 10111 160 St Nw, Edmonton
- Bedrooms: 2
- Bathrooms: 1
- Living area: 83.79 square meters
- Type: Apartment
- Added: 6 days ago
- Updated: 4 days ago
- Last Checked: 16 hours ago
Top floor corner unit flooded w/natural light. 901 sq ft. Taxes 2024 $783.36/YEAR. 2 blocks to Valley Line LRT & Jasper Pl Transit Stn. 8 mins to West Edmonton Mall & downtown. This 2 bedroom, 1 full bathroom condo has fresh paint, all new flooring and new light fixtures throughout. Open and inviting layout with a very large private walkout balcony off living space PLUS a deck off the primary. Huge living room provides space for furniture + room to work from home. Kitchen features ample cabinets & counter space with new tile backsplash trim. Storage above-average w/ your own 5x5 in-suite storage room, plus hallway & linen closets. Enormous primary fits King suite + plenty more. 1 outdoor powered parking stall. Tidy, clean, well-managed building has main floor card operated laundry. (id:1945)
powered by

Property Details
- Heating: Hot water radiator heat
- Year Built: 1980
- Structure Type: Apartment
- Unit Type: Condo
- Floor: Top floor corner unit
- Size: 901 sq ft
- Bedrooms: 2
- Bathrooms: 1
- Parking: 1 outdoor powered parking stall
Interior Features
- Basement: None
- Appliances: Refrigerator, Stove
- Living Area: 83.79
- Bedrooms Total: 2
- Natural Light: Flooded with natural light
- Paint: Fresh paint
- Flooring: All new flooring
- Light Fixtures: New light fixtures throughout
- Layout: Open and inviting layout
- Living Room: Huge living room
- Kitchen: Cabinets: Ample cabinets, Counter Space: Ample counter space, Backsplash: New tile backsplash trim
- Storage: In-Suite Storage: 5x5 in-suite storage room, Hallway Closet: Yes, Linen Closet: Yes
- Primary Bedroom: Size: Enormous, Fits: King suite + plenty more
- Balcony: Size: Very large private walkout, Location: Off living space
- Deck: Location: Off primary
Exterior & Lot Features
- Lot Features: See remarks
- Lot Size Units: square meters
- Parking Total: 1
- Parking Features: Stall
- Lot Size Dimensions: 128.9
- Building Type: Tidy, clean, well-managed building
Location & Community
- Common Interest: Condo/Strata
- Proximity To LRT: 2 blocks to Valley Line LRT
- Proximity To Transit: 2 blocks to Jasper Pl Transit Stn
- Distance To West Edmonton Mall: 8 mins
- Distance To Downtown: 8 mins
Property Management & Association
- Association Fee: 514
- Association Fee Includes: Exterior Maintenance, Landscaping, Property Management, Heat, Water, Insurance, Other, See Remarks
- Laundry: Main floor card-operated laundry
Tax & Legal Information
- Parcel Number: 10087095
- Taxes: Year: 2024, Amount: $783.36/YEAR
Room Dimensions

This listing content provided by REALTOR.ca has
been licensed by REALTOR®
members of The Canadian Real Estate Association
members of The Canadian Real Estate Association
















