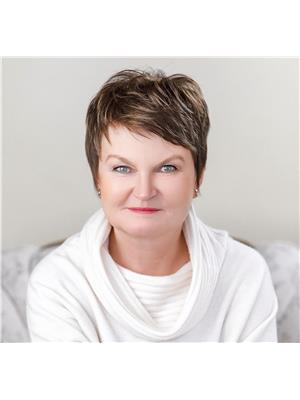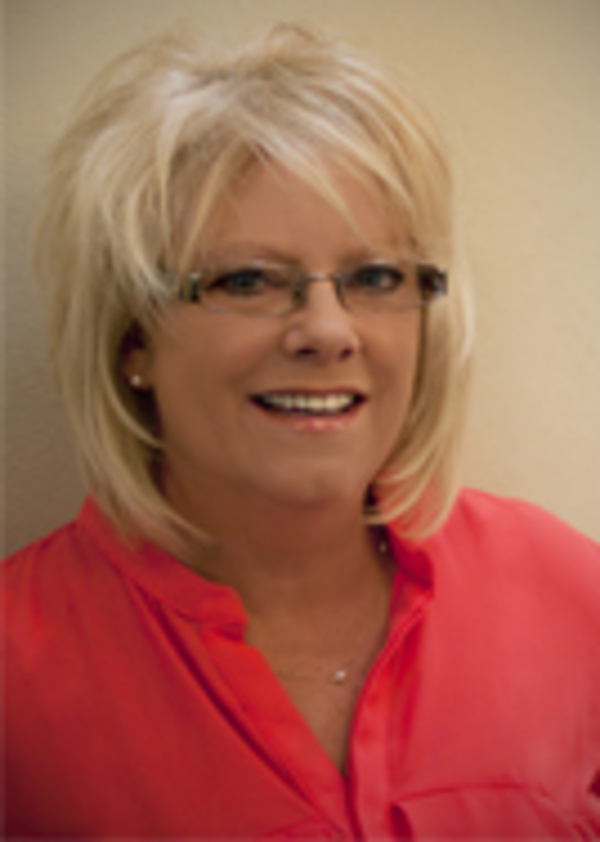201 B 7301 4 A Street Sw, Calgary
- Bedrooms: 1
- Bathrooms: 1
- Living area: 655 square feet
- Type: Apartment
- Added: 3 days ago
- Updated: 2 days ago
- Last Checked: 5 hours ago
Welcome home, to this second story, North/ East facing, spacious, move-in ready 1 BEDROOM, 1 bathroom unit, nestled in the heart of Kingsland. This home is ideal for investors and homeowners alike. This complex even has a PROPERTY MANAGER that will manage your investment for you,(for true hands off investment) Or you can manage it your self. This home features a large open living and dining area, with a cozy wood burning fireplace. Not only is this home comfortable it is easy walking distance to all the necessary AMENITIES just minutes away. Step outside on to your private secure second story balcony, complete with an exterior STORAGE closet. Enjoy large trees and watch the birds and squirrels frolicking in the treed quiet courtyard. The PRIMARY bedroom offers a peaceful retreat with a HUGE window and large closets, while the functional kitchen provides essential amenities for everyday cooking and has a large pantry with connections for your own IN SUITE LAUNDRY hookup. There is ASSIGNED parking stall (R3) is close to the front entrance of the building. The building also has COMMON LAUNDRY facilities across the hall from the unit. This home offers everything needed for maintenance-free living in a peaceful, serene setting. Steps to bus routes, Chinook Mall, C-train, and all schools and parks, this is the perfect place for investors, downsizers or first time homeowners. Check out the WEBSITE for more picture. (id:1945)
powered by

Show More Details and Features
Property DetailsKey information about 201 B 7301 4 A Street Sw
Interior FeaturesDiscover the interior design and amenities
Exterior & Lot FeaturesLearn about the exterior and lot specifics of 201 B 7301 4 A Street Sw
Location & CommunityUnderstand the neighborhood and community
Business & Leasing InformationCheck business and leasing options available at 201 B 7301 4 A Street Sw
Property Management & AssociationFind out management and association details
Utilities & SystemsReview utilities and system installations
Tax & Legal InformationGet tax and legal details applicable to 201 B 7301 4 A Street Sw
Additional FeaturesExplore extra features and benefits
Room Dimensions

This listing content provided by REALTOR.ca has
been licensed by REALTOR®
members of The Canadian Real Estate Association
members of The Canadian Real Estate Association
















