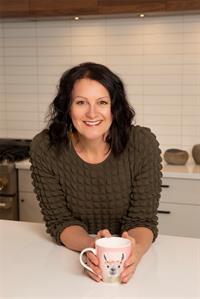3007 Coachwood Crescent, Coldstream
- Bedrooms: 4
- Bathrooms: 4
- Living area: 3622 square feet
- Type: Residential
- Added: 77 days ago
- Updated: 77 days ago
- Last Checked: 8 hours ago
Welcome to Whisper Ridge! The perfect combination of luxury meets the outdoors. With 160 acres of shared trails, this private community provides a serene escape with access to outdoor adventures! At the heart of this exclusive community lies a custom-built executive home thoughtfully laid out for both comfort and entertainment. Upon entering you are greeted with a light filled living space, soaring vaulted ceilings, surround sound, and a cozy gas fireplace. The seamless flow leads you into a dream kitchen with granite countertops and high-end appliances. Retreat to the luxurious main-floor primary suite boasting a 5-pce ensuite, separate walk-in closets, gas fireplace, and access to an expansive view deck. Step outside and immerse yourself with your secluded paradise. The salt water pool is surrounded by mature trees, luscious greenery, and an oversized concrete patio. The lower level offers an additional living space, 3 bedrooms (one w/ 4-pce ensuite) another full bathroom, wet bar, and a covered patio. Come discover Whisper Ridge where every moment is an opportunity to escape, unwind, and indulge in the beauty of the Coldstream valley! (id:1945)
powered by

Property DetailsKey information about 3007 Coachwood Crescent
- Roof: Tile, Unknown
- Cooling: Central air conditioning
- Heating: Forced air, See remarks
- Stories: 2
- Year Built: 2003
- Structure Type: House
Interior FeaturesDiscover the interior design and amenities
- Basement: Cellar
- Flooring: Hardwood, Laminate, Carpeted, Ceramic Tile
- Living Area: 3622
- Bedrooms Total: 4
- Bathrooms Partial: 2
Exterior & Lot FeaturesLearn about the exterior and lot specifics of 3007 Coachwood Crescent
- View: Mountain view, Valley view, View (panoramic)
- Lot Features: Central island, Balcony, Jacuzzi bath-tub
- Water Source: Municipal water
- Lot Size Units: acres
- Parking Total: 8
- Pool Features: Pool, Inground pool, Outdoor pool
- Parking Features: Attached Garage, RV, See Remarks, Heated Garage
- Lot Size Dimensions: 1.02
Location & CommunityUnderstand the neighborhood and community
- Common Interest: Condo/Strata
- Community Features: Pets Allowed, Rentals Allowed
Property Management & AssociationFind out management and association details
- Association Fee: 85
- Association Fee Includes: Other, See Remarks, Reserve Fund Contributions
Utilities & SystemsReview utilities and system installations
- Sewer: Septic tank
Tax & Legal InformationGet tax and legal details applicable to 3007 Coachwood Crescent
- Zoning: Unknown
- Parcel Number: 025-255-487
- Tax Annual Amount: 6378.4
Room Dimensions

This listing content provided by REALTOR.ca
has
been licensed by REALTOR®
members of The Canadian Real Estate Association
members of The Canadian Real Estate Association
Nearby Listings Stat
Active listings
1
Min Price
$1,399,000
Max Price
$1,399,000
Avg Price
$1,399,000
Days on Market
77 days
Sold listings
0
Min Sold Price
$0
Max Sold Price
$0
Avg Sold Price
$0
Days until Sold
days
Nearby Places
Additional Information about 3007 Coachwood Crescent

















































































