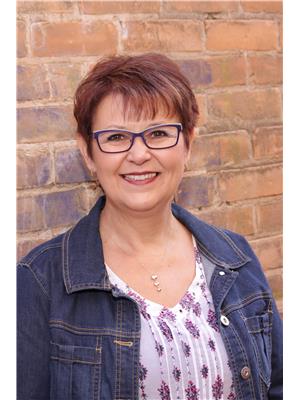104 Hillside Place, Millet
- Bedrooms: 4
- Bathrooms: 3
- Living area: 172.8 square meters
- Type: Residential
- Added: 73 days ago
- Updated: 43 days ago
- Last Checked: 13 hours ago
It's FABULOUS... EXECUTIVE BUNGALOW with it's own PRIVATE PARK like setting. The front Foyer is the inviting start... Formal Living rm will greet guests with warm ivory decor and beautiful natural lite. Dining room is spacious for formal dinners as well as daily dining; featuring beautiful Lowen sliding doors to deck area. The Great rm is adjacent featuring a wood burning fireplace, large windows flooding the rm with natural lite and an amazing view of your YARD. The Kitchen is central in the flr plan which offers functional practicality for entertaining. The Master Suite is warm and calming with a 3pc Ensuite. There are two comfortable bedrooms and a 4pc Main Bath. Main flr laundry. Lower level features a FANTASTIC Guest Suite (bedrm) with 3pc spa like ensuite, spacious Family rm, Office, storage area, cold rm and utility rm. Dbl att heated garage w/220. There is a massive L shape deck w/power awning, pergola, BEAUTIFUL landscaping and perfect turf. New siding, windows, shingles, furnace and more. Wow! (id:1945)
powered by

Property DetailsKey information about 104 Hillside Place
- Heating: Forced air
- Stories: 1
- Year Built: 1979
- Structure Type: House
- Architectural Style: Bungalow
Interior FeaturesDiscover the interior design and amenities
- Basement: Partially finished, Full
- Appliances: Washer, Refrigerator, Dishwasher, Stove, Dryer, Garburator, Oven - Built-In, Storage Shed, Window Coverings, Garage door opener
- Living Area: 172.8
- Bedrooms Total: 4
- Fireplaces Total: 1
- Fireplace Features: Wood, Insert
Exterior & Lot FeaturesLearn about the exterior and lot specifics of 104 Hillside Place
- Lot Features: Flat site, No Animal Home, No Smoking Home, Skylight
- Lot Size Units: square meters
- Parking Total: 2
- Parking Features: Attached Garage, Parking Pad, Heated Garage
- Building Features: Vinyl Windows
- Lot Size Dimensions: 33.53
Location & CommunityUnderstand the neighborhood and community
- Common Interest: Freehold
Tax & Legal InformationGet tax and legal details applicable to 104 Hillside Place
- Parcel Number: 45700
Additional FeaturesExplore extra features and benefits
- Property Condition: Insulation upgraded
Room Dimensions

This listing content provided by REALTOR.ca
has
been licensed by REALTOR®
members of The Canadian Real Estate Association
members of The Canadian Real Estate Association
Nearby Listings Stat
Active listings
5
Min Price
$299,900
Max Price
$649,900
Avg Price
$399,640
Days on Market
30 days
Sold listings
1
Min Sold Price
$628,000
Max Sold Price
$628,000
Avg Sold Price
$628,000
Days until Sold
127 days
Nearby Places
Additional Information about 104 Hillside Place






































