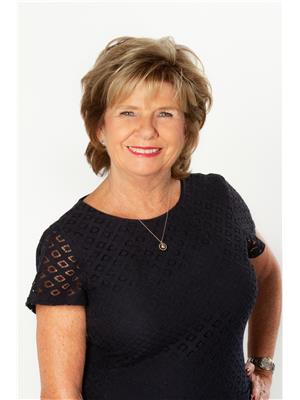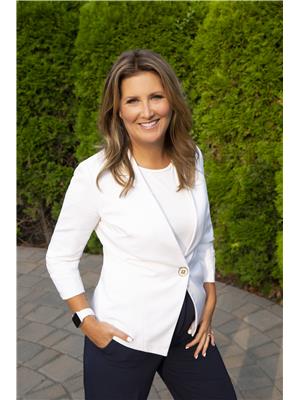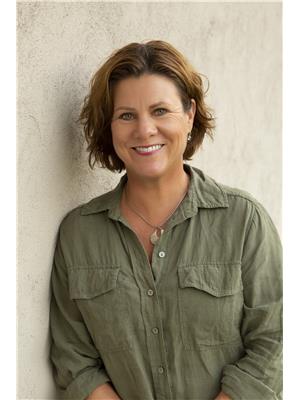7373 Brooks Lane Unit 8, Vernon
- Bedrooms: 5
- Bathrooms: 4
- Living area: 2641 square feet
- Type: Townhouse
- Added: 82 days ago
- Updated: 82 days ago
- Last Checked: 7 hours ago
This gorgeous townhome in the gated Tuscan Terrace community offers resort-like beachfront living only minutes from downtown Vernon. This 5-bedroom, 3.5-bathroom home is open and bright, with tasteful, modern finishings. On the main level, the kitchen/living room area is perfect for entertaining guests, with easy access to the deck, outdoor barbecue, and courtyard. Journey upstairs to the primary suite with your private deck offering a lake view, gorgeous ensuite & spacious walk-in closet. Two more bedrooms, a full bath and a laundry room complete the upper level. The basement has a living room area, two more spacious bedrooms, a full bath and a gym area/media room. Bare land strata. Pets are welcome (with restrictions - 1 dog &/or 1 cat). This unit conveniently comes with 2 parking spots (1 garage and 1 uncovered), a spot on the community paddleboard rack, and a boat slip with a lift. This beautiful gem is the epitome of Okanagan living. Furniture/furnishings negotiable. (id:1945)
powered by

Property DetailsKey information about 7373 Brooks Lane Unit 8
Interior FeaturesDiscover the interior design and amenities
Exterior & Lot FeaturesLearn about the exterior and lot specifics of 7373 Brooks Lane Unit 8
Location & CommunityUnderstand the neighborhood and community
Property Management & AssociationFind out management and association details
Utilities & SystemsReview utilities and system installations
Tax & Legal InformationGet tax and legal details applicable to 7373 Brooks Lane Unit 8
Room Dimensions

This listing content provided by REALTOR.ca
has
been licensed by REALTOR®
members of The Canadian Real Estate Association
members of The Canadian Real Estate Association
Nearby Listings Stat
Active listings
5
Min Price
$719,900
Max Price
$8,900,000
Avg Price
$2,764,760
Days on Market
93 days
Sold listings
5
Min Sold Price
$780,000
Max Sold Price
$1,599,000
Avg Sold Price
$1,180,600
Days until Sold
90 days
Nearby Places
Additional Information about 7373 Brooks Lane Unit 8
















