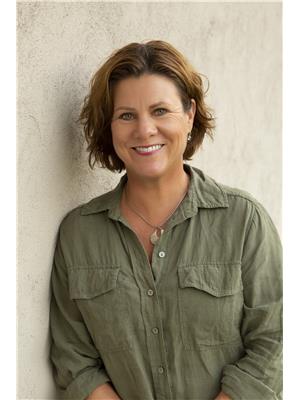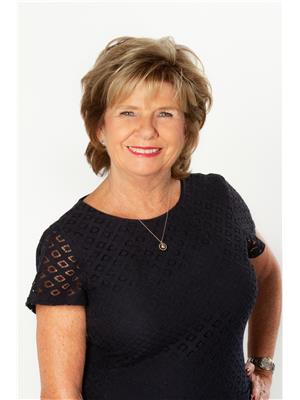105 Predator Ridge Drive Unit 4, Vernon
- Bedrooms: 4
- Bathrooms: 4
- Living area: 2155 square feet
- Type: Townhouse
- Added: 104 days ago
- Updated: 47 days ago
- Last Checked: 2 hours ago
Welcome to this beautifully built FULLY FURNISHED 2022 luxurious townhouse at Predator Ridge Resort at FieldGlass. Enjoy living with modern finishings and all the comforts of home in this open concept design. Choose to stay, use for vacations, or use it as an investment with renting it out short or long term through the Predator Ridge Rental program, it's up to you (no restrictions with short term rentals)! 4 Bedrooms, 2 with private ensuites, and 2 more bathrooms. Plenty of room for family and guests to relax and enjoy the best in Okanagan living! High end finishings throughout including gourmet kitchen and fixtures. The private rooftop patio allows you to enjoy the outdoors while relaxing or entertaining guests and family. Enjoy the fabulous Predator Ridge lifestyle while also being able to lock and leave. Golf, tennis, pickle ball, biking, hiking, and plenty of winter sports are available here. This year round resort is constantly upgrading its amenities to ensure your living experience is optimal. Private pool area for FieldGlass is an experience to behold. Come visit today and make this your new home! (id:1945)
powered by

Property DetailsKey information about 105 Predator Ridge Drive Unit 4
- Roof: Unknown, Other, Unknown
- Cooling: Central air conditioning
- Heating: Forced air, See remarks
- Stories: 3
- Year Built: 2022
- Structure Type: Row / Townhouse
- Exterior Features: Stucco, Composite Siding
- Architectural Style: Contemporary, Split level entry
Interior FeaturesDiscover the interior design and amenities
- Flooring: Tile, Hardwood
- Living Area: 2155
- Bedrooms Total: 4
- Fireplaces Total: 1
- Bathrooms Partial: 1
- Fireplace Features: Insert
Exterior & Lot FeaturesLearn about the exterior and lot specifics of 105 Predator Ridge Drive Unit 4
- View: Mountain view, View (panoramic)
- Lot Features: Balcony
- Water Source: Municipal water
- Parking Total: 4
- Pool Features: Outdoor pool
- Parking Features: Attached Garage
- Building Features: Recreation Centre, Clubhouse
Location & CommunityUnderstand the neighborhood and community
- Common Interest: Condo/Strata
- Community Features: Pets Allowed, Recreational Facilities
Property Management & AssociationFind out management and association details
- Association Fee: 558.74
- Association Fee Includes: Recreation Facilities, Reserve Fund Contributions
Utilities & SystemsReview utilities and system installations
- Sewer: Municipal sewage system
Tax & Legal InformationGet tax and legal details applicable to 105 Predator Ridge Drive Unit 4
- Zoning: Unknown
- Parcel Number: 031-786-294
- Tax Annual Amount: 4088
Additional FeaturesExplore extra features and benefits
- Security Features: Sprinkler System-Fire, Smoke Detector Only
Room Dimensions

This listing content provided by REALTOR.ca
has
been licensed by REALTOR®
members of The Canadian Real Estate Association
members of The Canadian Real Estate Association
Nearby Listings Stat
Active listings
10
Min Price
$759,000
Max Price
$3,200,000
Avg Price
$1,971,980
Days on Market
107 days
Sold listings
2
Min Sold Price
$1,499,000
Max Sold Price
$2,795,000
Avg Sold Price
$2,147,000
Days until Sold
125 days
Nearby Places
Additional Information about 105 Predator Ridge Drive Unit 4


































































































