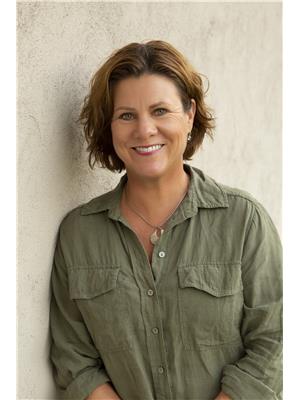105 Predator Ridge Drive Unit 3, Vernon
- Bedrooms: 4
- Bathrooms: 4
- Living area: 2122 square feet
- Type: Townhouse
- Added: 7 hours ago
- Updated: 5 hours ago
- Last Checked: 2 minutes ago
Experience luxury living at Predator Ridge with this unique 50% ownership opportunity. This stunning 4-bedroom, 4-bathroom townhome offers a seamless blend of modern elegance, comfort, and resort-style living, perfect for personal use or as a savvy investment. The open-concept design showcases breathtaking mountain and golf course views, complemented by a gourmet kitchen equipped with high-end appliances, a Nespresso machine, wine fridge, and a full array of essentials. The primary suite features a walk-in closet and an ensuite with double sinks, a walk-in shower, and a private WC. Electric sun shades on all windows, blackout blinds and TVs in every bedroom, and TV in the living room add convenience and luxury. A private rooftop patio, complete with fireplace, wine fridge, and stylish patio furniture, provides the perfect space for entertaining or unwinding. An additional balcony off the dining area, equipped with a BBQ and patio set, is ideal for al fresco dining or your morning coffee. Owners have access to a strata-owned pool with a hot tub, as well as resort amenities such as a fitness centre, golf, tennis, pickle ball, biking, hiking, and winter sports. With restaurants and amenities nearby, Predator Ridge offers an unmatched year-round lifestyle. The fully furnished home is ready for personal use - schedule to be arranged by all owners - and allows short-term rentals. This Okanagan Resort is waiting for you. Check out my video: https://youtu.be/bDxXQFiVDdw (id:1945)
powered by

Property DetailsKey information about 105 Predator Ridge Drive Unit 3
- Roof: Other, Unknown
- Cooling: Central air conditioning
- Heating: Forced air, See remarks
- Stories: 4
- Year Built: 2022
- Structure Type: Row / Townhouse
- Architectural Style: Contemporary
- Ownership Type: 50% ownership
- Bedrooms: 4
- Bathrooms: 4
- Style: Townhome
Interior FeaturesDiscover the interior design and amenities
- Flooring: Tile, Carpeted, Vinyl
- Appliances: Refrigerator, Range - Gas, Dishwasher, Microwave, Hot Water Instant, Washer & Dryer
- Living Area: 2122
- Bedrooms Total: 4
- Bathrooms Partial: 1
- Design: Open-concept
- Kitchen: Appliances: High-end appliances, Nespresso machine, Wine fridge, Essentials: Full array of kitchen essentials
- Primary Suite: Walk-in Closet: true, Ensuite: Features: Double sinks, Walk-in shower, Private WC
- Electric Sun Shades: On all windows
- Blackout Blinds: true
- T Vs: In every bedroom and living room
Exterior & Lot FeaturesLearn about the exterior and lot specifics of 105 Predator Ridge Drive Unit 3
- Lot Features: Central island, Balcony
- Water Source: Community Water User's Utility
- Parking Total: 4
- Pool Features: Inground pool
- Parking Features: Attached Garage
- Rooftop Patio: Features: Fireplace, Wine fridge, Stylish patio furniture
- Additional Balcony: Off Dining Area: true, Features: BBQ, Patio set
Location & CommunityUnderstand the neighborhood and community
- Common Interest: Condo/Strata
- Community Features: Pet Restrictions, Pets Allowed With Restrictions, Rentals Allowed
- Community: Predator Ridge
- Recreational Activities: Golf, Tennis, Pickle ball, Biking, Hiking, Winter sports
- Nearby Amenities: Restaurants and amenities
Business & Leasing InformationCheck business and leasing options available at 105 Predator Ridge Drive Unit 3
- Short Term Rentals: true
- Scheduling: To be arranged by all owners
Property Management & AssociationFind out management and association details
- Association Fee: 558.74
- Association Fee Includes: Property Management, Waste Removal, Ground Maintenance, Other, See Remarks, Recreation Facilities, Reserve Fund Contributions
- Strata Owned Pool: true
- Hot Tub: true
- Fitness Centre: true
Utilities & SystemsReview utilities and system installations
- Sewer: Municipal sewage system
- Utilities: Sewer, Natural Gas, Electricity
Tax & Legal InformationGet tax and legal details applicable to 105 Predator Ridge Drive Unit 3
- Zoning: See Remarks
- Parcel Number: 031-786-286
- Tax Annual Amount: 4475.4
Additional FeaturesExplore extra features and benefits
- Security Features: Security system, Controlled entry, Smoke Detector Only
- Fully Furnished: true
- Video Link: https://youtu.be/bDxXQFiVDdw
Room Dimensions

This listing content provided by REALTOR.ca
has
been licensed by REALTOR®
members of The Canadian Real Estate Association
members of The Canadian Real Estate Association
Nearby Listings Stat
Active listings
10
Min Price
$759,000
Max Price
$3,200,000
Avg Price
$1,971,980
Days on Market
108 days
Sold listings
2
Min Sold Price
$1,499,000
Max Sold Price
$2,795,000
Avg Sold Price
$2,147,000
Days until Sold
125 days
Nearby Places
Additional Information about 105 Predator Ridge Drive Unit 3








































































