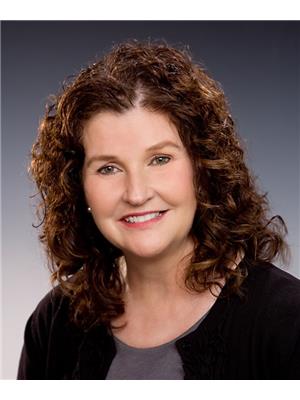1826 Fairford Drive, Penticton
- Bedrooms: 4
- Bathrooms: 1
- Living area: 1261 square feet
- Type: Residential
- Added: 39 days ago
- Updated: 39 days ago
- Last Checked: 11 hours ago
Introducing a charming and meticulously maintained home nestled in the vibrant heart of Penticton. This delightful property boasts four cozy bedrooms, and one bathroom. Step inside to discover new flooring throughout that complements the fresh, updated paint, giving the home a crisp, clean ambiance. Some other updates throughout the home include newer appliances, and a new hot water tank. The generous-sized lot with ally access offers a perfect canvas for gardening, outdoor activities, or future developments. Close to schools and shopping this up and coming neighbourhood has everything you need. Book your private showing today 778-931-2226! (id:1945)
powered by

Property DetailsKey information about 1826 Fairford Drive
Interior FeaturesDiscover the interior design and amenities
Exterior & Lot FeaturesLearn about the exterior and lot specifics of 1826 Fairford Drive
Location & CommunityUnderstand the neighborhood and community
Utilities & SystemsReview utilities and system installations
Tax & Legal InformationGet tax and legal details applicable to 1826 Fairford Drive
Room Dimensions

This listing content provided by REALTOR.ca
has
been licensed by REALTOR®
members of The Canadian Real Estate Association
members of The Canadian Real Estate Association
Nearby Listings Stat
Active listings
64
Min Price
$69,000
Max Price
$1,150,000
Avg Price
$432,287
Days on Market
81 days
Sold listings
25
Min Sold Price
$69,900
Max Sold Price
$1,049,000
Avg Sold Price
$460,574
Days until Sold
116 days
Nearby Places
Additional Information about 1826 Fairford Drive

















