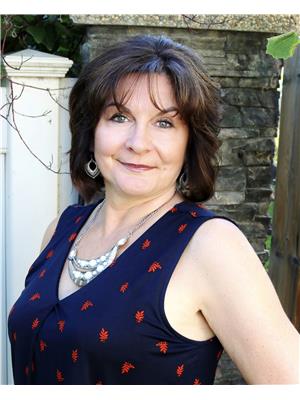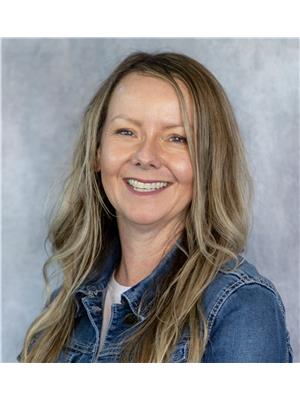4 Rolston Cl, Leduc
- Bedrooms: 3
- Bathrooms: 3
- Living area: 155.65 square meters
- Type: Duplex
- Added: 20 hours ago
- Updated: 2 hours ago
- Last Checked: 0 minutes ago
HUGE PIE LOT in Robinson, boasting STUNNING VIEWS! This beautiful 1676 sqft 3-bed, 2.5 bath attached home by BEDROCK HOMES (2016) backs onto PARK & FARMLAND. DBL ATT FINISHED GARAGE features 220-volt 40-amp outlet, gas lines ready for heating & H&C water. Inside, the kitchen has been upgraded w/ WHITE CABINTRY that extends to the ceiling, QUARTZ COUNTERTOPS, spacious ISLAND, S/S APPLIANCES, & W-T PANTRY. The main floor offers an open-concept layout w/ STONE F/P, & vintage oak LAMINATE flooring, creating a warm & inviting atmosphere. Upstairs, you'll find an OFFICE/DEN, LAUNDRY RM, & 3 generous-sized bedrooms. The Primary suite boasts a 4pc ENSUIITE w/ a luxurious soaker tub & rainfall shower, & HUGE W-I CLOSET. Additional features include A/C & 9' CEILINGS in the unfinished basement, ready for your personal touch. Beautifully LANDSCAPED w/ LRG DECK & FIREPIT, perfect for entertaining. Located in one of Leduc's most popular FAMILY COMMUNITIES w/ lake, toboggan hill, playground & skating rink! (id:1945)
powered by

Property Details
- Cooling: Central air conditioning
- Heating: Forced air
- Stories: 2
- Year Built: 2016
- Structure Type: Duplex
Interior Features
- Basement: Unfinished, Full
- Appliances: Washer, Refrigerator, Dishwasher, Stove, Dryer, Microwave, Alarm System, Window Coverings
- Living Area: 155.65
- Bedrooms Total: 3
- Fireplaces Total: 1
- Bathrooms Partial: 1
- Fireplace Features: Gas, Unknown
Exterior & Lot Features
- Lot Features: Cul-de-sac, See remarks, No back lane, Park/reserve
- Lot Size Units: square meters
- Parking Features: Attached Garage, See Remarks
- Building Features: Ceiling - 9ft
- Lot Size Dimensions: 760.04
Location & Community
- Common Interest: Freehold
Tax & Legal Information
- Parcel Number: 019004
Room Dimensions
This listing content provided by REALTOR.ca has
been licensed by REALTOR®
members of The Canadian Real Estate Association
members of The Canadian Real Estate Association















