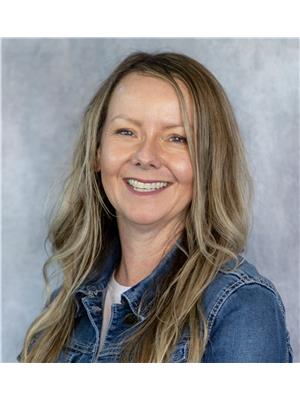108 Ravine Vi, Leduc
- Bedrooms: 3
- Bathrooms: 3
- Living area: 116.6 square meters
- Type: Duplex
- Added: 82 days ago
- Updated: 14 days ago
- Last Checked: 14 hours ago
Welcome to Ravine Villas! This IMMACULATE END UNIT BUNGALOW in a 55+ community offers just over 1200 sqft of LOW-MAINTENANCE LIVING with stunning RAVINE VIEWS. Featuring 2+1 bedrooms, 2+1 baths, and a HEATED DOUBLE GARAGE, this beautifully upgraded home is move-in ready. The main floor shines with gleaming hardwood floors and a cozy GAS FIREPLACE in the sitting room. The spacious kitchen offers ample cabinetry, upgraded countertops and access to a unique 10x14 SUNROOM overlooking the serene ravine. The large primary suite has been upgraded with a spa-like 3-piece ensuite, featuring a luxurious walk-in shower, and his-and-her closets. Main floor laundry and a mudroom add convenience. The fully finished basement includes a generous rec room, an additional bedroom, a 4-piece bath, and plenty of storage. Enjoy AC, nearby nature trails, shopping, golf, and more in this well-managed community. A true gem for comfortable and upgraded living! (id:1945)
powered by

Property DetailsKey information about 108 Ravine Vi
- Heating: Forced air
- Stories: 1
- Year Built: 1992
- Structure Type: Duplex
- Architectural Style: Bungalow
Interior FeaturesDiscover the interior design and amenities
- Basement: Finished, Full
- Appliances: Refrigerator, Central Vacuum, Dishwasher, Stove, Microwave Range Hood Combo, Window Coverings, Garage door opener, Garage door opener remote(s)
- Living Area: 116.6
- Bedrooms Total: 3
Exterior & Lot FeaturesLearn about the exterior and lot specifics of 108 Ravine Vi
- View: Ravine view
- Lot Features: Ravine
- Lot Size Units: square meters
- Parking Features: Attached Garage, Heated Garage
- Lot Size Dimensions: 646.61
Location & CommunityUnderstand the neighborhood and community
- Common Interest: Condo/Strata
Property Management & AssociationFind out management and association details
- Association Fee: 373
- Association Fee Includes: Exterior Maintenance, Landscaping, Property Management, Insurance, Other, See Remarks
Tax & Legal InformationGet tax and legal details applicable to 108 Ravine Vi
- Parcel Number: 007733
Room Dimensions

This listing content provided by REALTOR.ca
has
been licensed by REALTOR®
members of The Canadian Real Estate Association
members of The Canadian Real Estate Association
Nearby Listings Stat
Active listings
33
Min Price
$244,000
Max Price
$787,500
Avg Price
$534,084
Days on Market
35 days
Sold listings
22
Min Sold Price
$259,000
Max Sold Price
$735,000
Avg Sold Price
$480,818
Days until Sold
63 days
Nearby Places
Additional Information about 108 Ravine Vi

































































