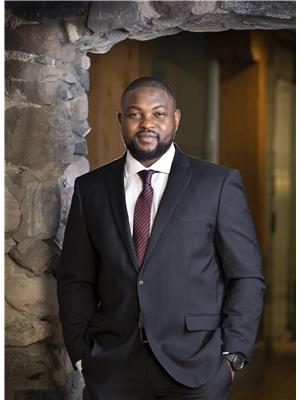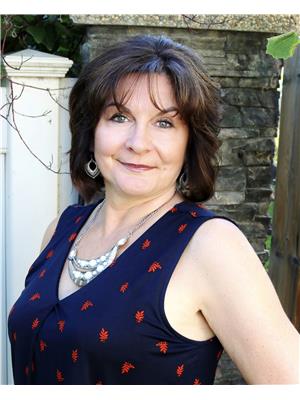1062 Berg Pl, Leduc
- Bedrooms: 3
- Bathrooms: 3
- Living area: 143.3 square meters
- Type: Duplex
- Added: 31 days ago
- Updated: 27 days ago
- Last Checked: 23 hours ago
Welcome to the Epic 20 by Look Master Builder, a stunning two-story duplex offering 3 bedrooms & 2.5 baths with a double attached garage. This home boasts a unique split-level layout, with a west-facing backyard that opens directly onto serene green space and a scenic trail. Step out onto your 10x10 treated wood rear deck and enjoy the tranquility. Inside, youll find 9 ceilings on the main floor and in the foundation walls, poplar railing with metal spindles, & a kitchen designed for the culinary enthusiast, featuring upgraded cabinet handles, soft-close cabinets, stone countertops, and convenient pots and pans drawers. The living area is anchored by a linear fireplace with a mantle, and the home comes complete with window coverings throughout. The master bedroom features a vaulted ceiling, creating an airy retreat, while the upper floor bonus room with 12 ceilings & upper floor laundry add convenience and space to this exceptional home. Under Construction. Photos representative (id:1945)
powered by

Property Details
- Heating: Forced air
- Stories: 2
- Year Built: 2024
- Structure Type: Duplex
Interior Features
- Basement: Unfinished, Full
- Appliances: See remarks
- Living Area: 143.3
- Bedrooms Total: 3
- Fireplaces Total: 1
- Bathrooms Partial: 1
- Fireplace Features: Insert, Electric
Exterior & Lot Features
- Lot Features: Park/reserve, No Animal Home, No Smoking Home
- Parking Total: 4
- Parking Features: Attached Garage
Location & Community
- Common Interest: Freehold
Tax & Legal Information
- Parcel Number: ZZ999999999
Room Dimensions
This listing content provided by REALTOR.ca has
been licensed by REALTOR®
members of The Canadian Real Estate Association
members of The Canadian Real Estate Association

















