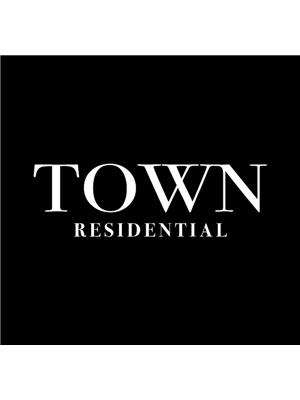10216 Maplecreek Drive Se, Calgary
- Bedrooms: 3
- Bathrooms: 3
- Living area: 1154.55 square feet
- Type: Residential
- Added: 6 hours ago
- Updated: 5 hours ago
- Last Checked: 0 minutes ago
Charming Renovated Bungalow with Modern UpgradesNestled in the heart of Maple Ridge, this delightful 2+1 bedroom bungalow with 2.5 bathrooms seamlessly blends classic charm with modern amenities. As you step inside, the open-concept layout invites natural light to dance across the gleaming hardwood flooring. The home boasts granite accents throughout, including kitchen counters, an island, vanities, and even a wet bar—a perfect setup for entertaining guests.The kitchen is a true highlight, featuring pristine white cabinets, stainless steel appliances, and a generously sized island that opens to the spacious living room and dining area. Imagine preparing meals while chatting with family and friends—it’s a space that effortlessly combines functionality and style.Solid wood doors and four-inch baseboards add a touch of elegance to every room. The main floor now includes two cozy bedrooms and a den, perfect for a home office or library. Additionally, there’s a two-piece ensuite bathroom for added convenience.Whether you’re relaxing in the bedrooms or enjoying a soak in the four-piece bathroom, you’ll appreciate the attention to detail that went into this renovation.Venturing downstairs, you’ll find a fully finished basement—a large recreation room and a third bedroom with its own four-piece ensuite bathroom. The newer electrical panel ensures peace of mind, while the fresh asphalt shingles protect your investment for years to come.Outside, the property sits on a 63-foot lot with a paved alley, offering both privacy and convenience. The single detached garage and spacious backyard, adorned with mature landscaping, create a serene escape from the hustle and bustle.Location-wise, this bungalow hits the sweet spot. Walking distance from schools and shopping, it’s also conveniently close to major traffic arteries, making your daily commute a breeze.Don’t miss out on this Maple Ridge gem—schedule a viewing today and experience the perfect blend of comfort, style, and convenience! (id:1945)
powered by

Property DetailsKey information about 10216 Maplecreek Drive Se
Interior FeaturesDiscover the interior design and amenities
Exterior & Lot FeaturesLearn about the exterior and lot specifics of 10216 Maplecreek Drive Se
Location & CommunityUnderstand the neighborhood and community
Tax & Legal InformationGet tax and legal details applicable to 10216 Maplecreek Drive Se
Room Dimensions

This listing content provided by REALTOR.ca
has
been licensed by REALTOR®
members of The Canadian Real Estate Association
members of The Canadian Real Estate Association
Nearby Listings Stat
Active listings
22
Min Price
$439,900
Max Price
$1,899,900
Avg Price
$791,581
Days on Market
30 days
Sold listings
24
Min Sold Price
$450,000
Max Sold Price
$1,149,999
Avg Sold Price
$730,567
Days until Sold
23 days
Nearby Places
Additional Information about 10216 Maplecreek Drive Se
















