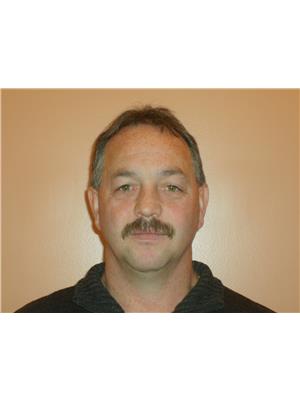1030 Mcrae Road, Quesnel
- Bedrooms: 3
- Bathrooms: 3
- Living area: 2216 square feet
- Type: Residential
- Added: 75 days ago
- Updated: 40 days ago
- Last Checked: 12 hours ago
Welcome to your dream home! This stunning 3 bedroom, 3 bath rancher, built in 2012, combines luxury & comfort with its thoughtful design & high-quality finishes. As you enter, you're greeted by beautiful hardwood floors that flow seamlessly throughout the open concept upstairs living area. Solid wood doors & custom wood cabinets, Silestone countertops & natural stone backsplashes add a touch of warmth & elegance to the space. The home's layout provides an abundance of natural light, enhancing the open & inviting feel of each room. Each bathroom is designed with exquisite natural stone showers & flooring, creating a spa-like experience right at home. Energy efficiency is a highlight of this home, ensuring year round comfort. The detached heated garage also offers ample storage & workspace. (id:1945)
powered by

Property DetailsKey information about 1030 Mcrae Road
Interior FeaturesDiscover the interior design and amenities
Exterior & Lot FeaturesLearn about the exterior and lot specifics of 1030 Mcrae Road
Location & CommunityUnderstand the neighborhood and community
Tax & Legal InformationGet tax and legal details applicable to 1030 Mcrae Road
Room Dimensions

This listing content provided by REALTOR.ca
has
been licensed by REALTOR®
members of The Canadian Real Estate Association
members of The Canadian Real Estate Association
Nearby Listings Stat
Active listings
10
Min Price
$265,000
Max Price
$649,900
Avg Price
$437,050
Days on Market
108 days
Sold listings
2
Min Sold Price
$474,500
Max Sold Price
$499,900
Avg Sold Price
$487,200
Days until Sold
63 days
Nearby Places
Additional Information about 1030 Mcrae Road














