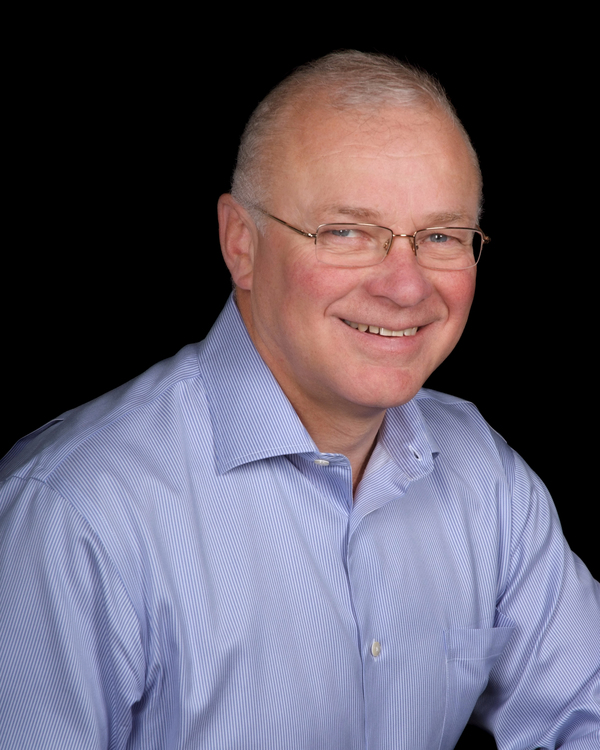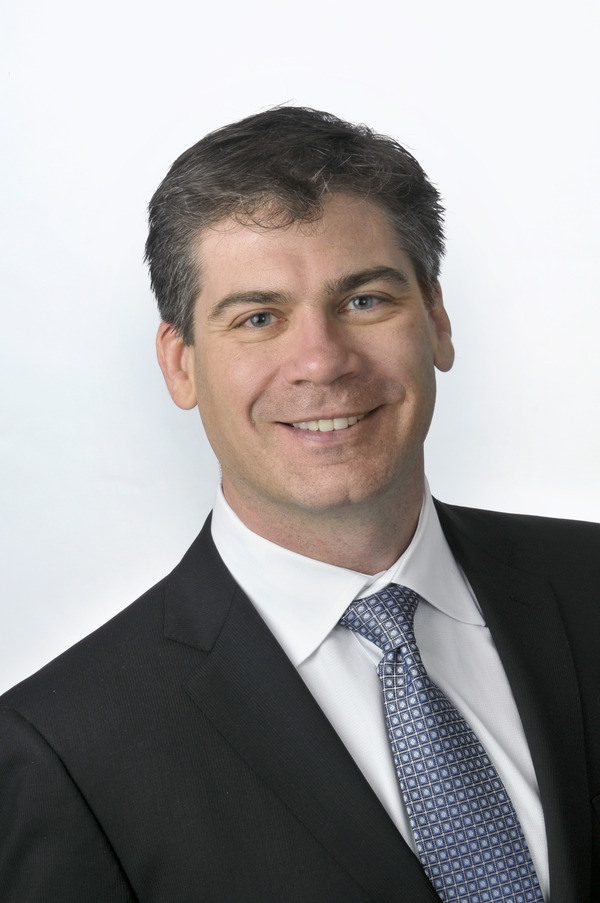114 777 3 Avenue Sw, Calgary
- Bedrooms: 2
- Bathrooms: 2
- Living area: 1017 square feet
- Type: Apartment
- Added: 30 days ago
- Updated: 1 days ago
- Last Checked: 16 hours ago
Welcome to a contemporary and newly renovated condo located in the highly desirable Eau Claire neighborhood. This spacious ground-floor unit offers the perfect blend of modern convenience and urban lifestyle, right in the center of Calgary’s vibrant downtown.Step inside to discover an open-concept living space filled with natural light, complemented by high ceilings and large windows. The well-appointed kitchen features sleek custom kitchen cabinetry, quartz counters and backsplash, new stainless steel appliances, and a generous island, perfect for casual dining and entertaining.This unit includes a spacious primary bedroom with ample closet space and a stylish bathroom featuring modern fixtures. Additional highlights include marble and porcelain tiles, all new plumbing, and lighting. Smooth ceilings, new custom shutters, new air conditioning unit installed. Pipe drawer vanities, updated fireplace surround, new stacked LG washer and dryer, and updated closet interiors. Charming character trim work, in-suite laundry, ample storage, and secure underground titled parking. The building offers amenities such as a party room, visitor parking and secured underground parking.Located steps away from the Bow River pathways, Prince’s Island Park, fine dining, shopping, and entertainment, this property is perfect for those who want to enjoy everything downtown Calgary has to offer. Whether you’re a young professional, downsizer, or investor, this condo offers a prime location with a blend of convenience and luxury. This location provides an excellent balance between work and lifestyle. The property’s central location also offers quick access to major roadways, allowing seamless connectivity across the city. This is a beautifully, fully updated, and very stylish unit for the inner city lifestyle! (id:1945)
powered by

Property DetailsKey information about 114 777 3 Avenue Sw
Interior FeaturesDiscover the interior design and amenities
Exterior & Lot FeaturesLearn about the exterior and lot specifics of 114 777 3 Avenue Sw
Location & CommunityUnderstand the neighborhood and community
Property Management & AssociationFind out management and association details
Tax & Legal InformationGet tax and legal details applicable to 114 777 3 Avenue Sw
Room Dimensions

This listing content provided by REALTOR.ca
has
been licensed by REALTOR®
members of The Canadian Real Estate Association
members of The Canadian Real Estate Association
Nearby Listings Stat
Active listings
251
Min Price
$249,000
Max Price
$3,300,000
Avg Price
$548,714
Days on Market
59 days
Sold listings
96
Min Sold Price
$269,900
Max Sold Price
$1,988,888
Avg Sold Price
$511,810
Days until Sold
55 days

















