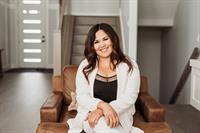128 Mckinlay Crescent, Fort Mcmurray
- Bedrooms: 4
- Bathrooms: 2
- Living area: 1505 square feet
- Type: Mobile
- Added: 79 days ago
- Updated: 16 days ago
- Last Checked: 5 hours ago
Welcome to this beautifully renovated 4-bedroom mobile home in the heart of Timberlea! With updates galore, you won't have to do a thing. This home features a new roof and skylight (2021), hot water tank (2019), luxury vinyl plank flooring throughout (2019), and a furnace replaced in 2022. The air conditioning was serviced in 2023, and the dishwasher, fridge, washer, and dryer were all recently upgraded. Step outside to enjoy the deck and fenced yard, both redone in (2020), perfect for outdoor living and entertaining. The list doesn't stop of upgrades tho..Inside, both bathrooms have been fully renovated, the entire home has been freshly repainted, including newly painted kitchen cabinets. All the water lines underneath the home have been replaced, and the heat trace has been updated for added peace of mind. This property boasts a spacious yard with a shed for extra storage and is conveniently located near schools and all the amenities Timberlea has to offer. Move-in ready and waiting for you!" call today for you own personal showing and don't miss out on this property .. (id:1945)
powered by

Property DetailsKey information about 128 Mckinlay Crescent
Interior FeaturesDiscover the interior design and amenities
Exterior & Lot FeaturesLearn about the exterior and lot specifics of 128 Mckinlay Crescent
Location & CommunityUnderstand the neighborhood and community
Property Management & AssociationFind out management and association details
Tax & Legal InformationGet tax and legal details applicable to 128 Mckinlay Crescent
Room Dimensions

This listing content provided by REALTOR.ca
has
been licensed by REALTOR®
members of The Canadian Real Estate Association
members of The Canadian Real Estate Association
Nearby Listings Stat
Active listings
40
Min Price
$109,500
Max Price
$465,400
Avg Price
$270,569
Days on Market
63 days
Sold listings
15
Min Sold Price
$119,900
Max Sold Price
$429,900
Avg Sold Price
$261,626
Days until Sold
108 days














