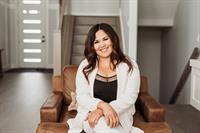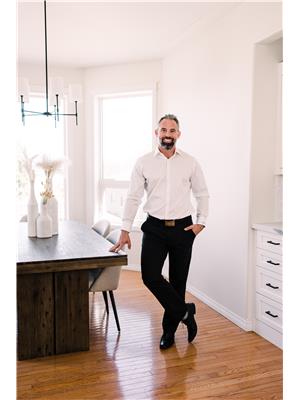177 Cokerill Crescent, Fort Mcmurray
- Bedrooms: 3
- Bathrooms: 2
- Living area: 1207.67 square feet
- Type: Mobile
- Added: 18 days ago
- Updated: 15 days ago
- Last Checked: 20 hours ago
MOVE IN READY AND READY FOR IMMEDIATE OCCUPANCY! LOADS OF PARKING, LARGE 16x20 DETACHED HEATED AND WIRED WORKSHOP, MASSIVE DECK AND A HOT TUB. This home offers a cozy country feel on the inside with a large living room featuring a gas fireplace with a wood mantle, vaulted ceiling and large windows. The Gorgeous updated custom kitchen features lots of solid oak cabinets, built in hutch and tons of countertop space. The home features 3 large bedrooms and 2 full bathrooms. The Primary bedroom offers new carpet, and a full ensuite with soaker tub. The exterior of the home offers a fully landscaped yard, two-tiered deck, firepit, room for RV parking, and the awesome man cave that is heated and wired. This workshop features a large work area and additional storage space. The home has been well maintained and offers a new Hot water tank in recent years. This home is perfectly located within walking distance of Syncrude Athletic park, site and city transit, schools and more. Call today for your personal tour. (id:1945)
powered by

Show More Details and Features
Property DetailsKey information about 177 Cokerill Crescent
Interior FeaturesDiscover the interior design and amenities
Exterior & Lot FeaturesLearn about the exterior and lot specifics of 177 Cokerill Crescent
Location & CommunityUnderstand the neighborhood and community
Property Management & AssociationFind out management and association details
Utilities & SystemsReview utilities and system installations
Tax & Legal InformationGet tax and legal details applicable to 177 Cokerill Crescent
Room Dimensions

This listing content provided by REALTOR.ca has
been licensed by REALTOR®
members of The Canadian Real Estate Association
members of The Canadian Real Estate Association
















