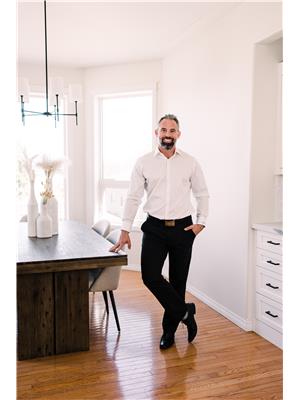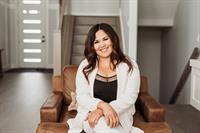104 Cokerill Crescent, Fort Mcmurray
- Bedrooms: 2
- Bathrooms: 3
- Living area: 1209.29 square feet
- Type: Mobile
- Added: 100 days ago
- Updated: 25 days ago
- Last Checked: 6 hours ago
JUST WHEN YOU THOUGHT YOU COULDN’T FIND IT YOU FOUND IT! CURB APPEAL, DEATCHED HEATED 14X18 MAN COVE, AMAZING YARD AND PATIO, FULLY RENOVATED INSIDE AND OUT, & RV PARKING. This home will start by stealing your heat on the exterior with its stunning curb appeal that offers NEW SIDING 2024, NEW SHINGLES 2023, SOME NEW WINDOWS, ALL NEW SKIRTING, NEW GARDEN BOXES, NEW ACCENT ROCK EXTERIOR FINISHING, RENOVATED BATHROOMS, RENOVATED KITCHEN, NEW FLOORING, CROWN MOULDINGS, NEW TRIM, NEW DOORS AND MORE! You will be hard-pressed to find a home with so much value and pride of ownership and a beautiful modern farmhouse country feel. The exterior offers a load of parking, a fully fenced yard, a heated man cave, a gorgeous lower private patio area with built-in gazebo, and a NEW covered front deck and an extended rear deck. After you are impressed with the exterior, step inside to a place you will be proud to call home. Renovated front to back, all new luxury vinyl plank floors, shiplap walls, and gorgeous crown molding. The open-concept living area offers a large living room with faux wood feature wall. The stunning refurbished kitchen features a coffee bar, white cabinets and stainless-steel appliances. The Sellers have made an oversized pantry for extra storage space. This main level continues with 2 bedrooms and 2.5 bathrooms. The 2nd bedroom can be easily converted back to a 3-bedroom home. The main 4 pc bathroom has been renovated with new vanity, flooring and more. You will be impressed with the Primary bedroom that offers a feature wall and ceiling and a beauty of an ensuite that has just been renovated with a stand-up shower with glass doors and black accents and hardware. The large closet features sliding barn doors. This floor plan also has a separate laundry room and the rare find of a 2-pc powder room. This is perfect for those who like to entertain in their yard in the Summer and guests can quickly access through the back entrance. Other updates include HWT, new har dware throughout the doors and kitchen, along with fresh paint. This home is perfectly located in Timberlea next to Syncrude Athletics park, trails, parks and more. Call today and schedule your personal tour. (id:1945)
powered by

Property DetailsKey information about 104 Cokerill Crescent
Interior FeaturesDiscover the interior design and amenities
Exterior & Lot FeaturesLearn about the exterior and lot specifics of 104 Cokerill Crescent
Location & CommunityUnderstand the neighborhood and community
Property Management & AssociationFind out management and association details
Tax & Legal InformationGet tax and legal details applicable to 104 Cokerill Crescent
Room Dimensions

This listing content provided by REALTOR.ca
has
been licensed by REALTOR®
members of The Canadian Real Estate Association
members of The Canadian Real Estate Association
Nearby Listings Stat
Active listings
49
Min Price
$189,900
Max Price
$789,900
Avg Price
$469,761
Days on Market
79 days
Sold listings
15
Min Sold Price
$284,900
Max Sold Price
$799,900
Avg Sold Price
$456,513
Days until Sold
99 days















