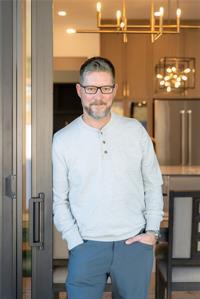576 Radant Road, Kelowna
- Bedrooms: 6
- Bathrooms: 4
- Living area: 3141 square feet
- Type: Residential
- Added: 19 days ago
- Updated: 5 days ago
- Last Checked: 5 hours ago
Every now and then, a truly unique property comes along in an ultra desirable location…and this is it! This architecturally designed Craftsman-style gem was rebuilt from the ground up in 2007, and is just steps from several beaches on Okanagan Lake and the Mission Creek Greenway. With 6 bedrooms and 3.5 bathrooms, including a versatile in-law suite, it’s perfect for both family living and guests. The spacious upper level features four bedrooms, highlighted by a massive primary suite with a one of a kind spa-like ensuite. Inside, you’ll find a mix of polished concrete floors with hot water radiant heat and wood flooring, beautiful exposed wood beams, and solid wood doors and windows. The high-end appliances and massive island make cooking a joy, and the adjacent dining room can easily accommodate a large dinner party or family gathering. You also have a main floor bedroom with exterior or interior access, perfect for use as an office or studio for a work-from-home professional. There is a single garage (currently used as a gym), with space to add another garage on the left side of home. The back yard offers some incredible Okanagan living as well, with a recently added in-ground salt water pool, plus two hot tubs - one for the main home and one for the suite in a private fenced yard. This home combines modern luxury with classic charm in a quiet cul-de-sac setting, close to all of the Lower Mission amenities. (id:1945)
powered by

Property Details
- Roof: Asphalt shingle, Unknown
- Cooling: Central air conditioning
- Heating: Forced air, Electric, See remarks, Other
- Stories: 1.5
- Year Built: 2007
- Structure Type: House
- Exterior Features: Concrete
Interior Features
- Basement: Crawl space
- Flooring: Concrete, Tile, Hardwood, Carpeted
- Appliances: Washer, Refrigerator, Range - Gas, Dishwasher, Dryer, Microwave
- Living Area: 3141
- Bedrooms Total: 6
- Fireplaces Total: 1
- Bathrooms Partial: 1
- Fireplace Features: Insert
Exterior & Lot Features
- Lot Features: Cul-de-sac, Level lot, Private setting, Irregular lot size, Central island, Jacuzzi bath-tub, Three Balconies
- Water Source: Municipal water
- Lot Size Units: acres
- Parking Total: 1
- Pool Features: Inground pool, Outdoor pool
- Parking Features: Attached Garage
- Road Surface Type: Cul de sac
- Lot Size Dimensions: 0.17
Location & Community
- Common Interest: Freehold
- Community Features: Family Oriented
Utilities & Systems
- Sewer: Municipal sewage system
Tax & Legal Information
- Zoning: Unknown
- Parcel Number: 009-756-426
- Tax Annual Amount: 5957.3
Additional Features
- Security Features: Security system, Smoke Detector Only
Room Dimensions
This listing content provided by REALTOR.ca has
been licensed by REALTOR®
members of The Canadian Real Estate Association
members of The Canadian Real Estate Association

















