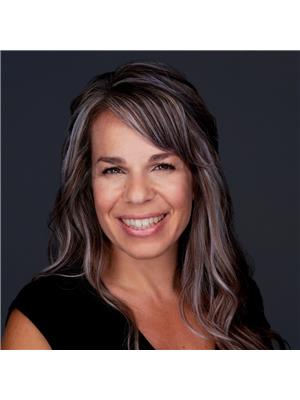3985 Beachview Drive, West Kelowna
- Bedrooms: 3
- Bathrooms: 3
- Living area: 2558 square feet
- Type: Residential
- Added: 60 days ago
- Updated: 2 days ago
- Last Checked: 10 hours ago
Elevate your lifestyle with this exceptional West Coast custom-built masterpiece, crafted by the renowned BattersbyHowat architects. Located steps away from Okanagan lake, this 3 bed, 3 bath home offers an unmatched fusion of modern luxury and captivating natural beauty. Upon entering you’re invited by breathtaking lake views from floor-to-ceiling custom windows. The open-concept design seamlessly connects the living and dining areas, allowing for fluid movement and a sense of spaciousness. Fully equipped, gourmet kitchen is a haven for culinary enthusiasts boasting top-of-the-line Gaggenau kitchen appliances. The primary bedroom completes the main living space with an easy flow into the European inspired ensuite. As you move to the lower level you are greeted by an abundance of natural light throughout. This level offers 2 additional bedrooms and a full bathroom. Oak flooring + heated Italian flooring throughout. 14 Solar panels + 2EV chargers + heated garage enhance energy efficiency. and reduce your environmental footprint. Must see in person to feel the quality of this home - It’s more than just a house, it's a lifestyle! (id:1945)
powered by

Property DetailsKey information about 3985 Beachview Drive
- Roof: Steel, Unknown
- Cooling: Central air conditioning
- Heating: Forced air, In Floor Heating, See remarks
- Stories: 2
- Year Built: 2022
- Structure Type: House
- Exterior Features: Stucco, Metal
- Architectural Style: Ranch
Interior FeaturesDiscover the interior design and amenities
- 0: Open-concept design seamlessly connecting living and dining areas
- 1: Floor-to-ceiling custom Marvin windows providing lake and mountain views
- 2: Magnificent linear fireplace with exquisite marble slabs as a stunning focal point
- 3: Fully equipped gourmet kitchen boasting top-of-the-line Gaggenau appliances
- 4: European inspired ensuite with the primary bedroom
- 5: Spacious family room with abundant natural light
- 6: Oak flooring and heated Italian flooring throughout
- 7: Floating staircase leading to the lower level
- Basement: Full
- Flooring: Tile, Hardwood
- Appliances: Refrigerator, Cooktop - Gas, Dishwasher, Wine Fridge, Microwave, Oven - Built-In, Hood Fan, See remarks, Washer & Dryer
- Living Area: 2558
- Bedrooms Total: 3
- Fireplaces Total: 1
- Bathrooms Partial: 1
- Fireplace Features: Gas, Unknown
Exterior & Lot FeaturesLearn about the exterior and lot specifics of 3985 Beachview Drive
- 0: West Coast custom-built masterpiece crafted by renowned architects
- 1: Located steps away from Okanagan lake
- 2: Breathtaking lake and mountain views
- 3: Private lakeview patio
- 4: Solar panels for energy efficiency
- 5: 2 EV chargers in heated garage
- 6: Beautifully designed outdoor space
- View: Lake view, Mountain view, Valley view, View of water, View (panoramic)
- Lot Features: Central island, Two Balconies
- Water Source: Municipal water
- Lot Size Units: acres
- Parking Total: 2
- Parking Features: Attached Garage, Other, Heated Garage
- Lot Size Dimensions: 0.15
Location & CommunityUnderstand the neighborhood and community
- 0: Steps away from Okanagan lake
- 1: Magnificent lake and mountain views
- 2: Close proximity to natural beauty
- 3: Desirable West Coast location
- Common Interest: Freehold
Utilities & SystemsReview utilities and system installations
- Sewer: Municipal sewage system
Tax & Legal InformationGet tax and legal details applicable to 3985 Beachview Drive
- Zoning: Unknown
- Parcel Number: 030-385-318
- Tax Annual Amount: 6590
Additional FeaturesExplore extra features and benefits
- Security Features: Security system, Smoke Detector Only
Room Dimensions

This listing content provided by REALTOR.ca
has
been licensed by REALTOR®
members of The Canadian Real Estate Association
members of The Canadian Real Estate Association
Nearby Listings Stat
Active listings
25
Min Price
$473,900
Max Price
$4,500,000
Avg Price
$1,063,804
Days on Market
86 days
Sold listings
4
Min Sold Price
$778,000
Max Sold Price
$1,099,888
Avg Sold Price
$908,097
Days until Sold
85 days
Nearby Places
Additional Information about 3985 Beachview Drive











































































