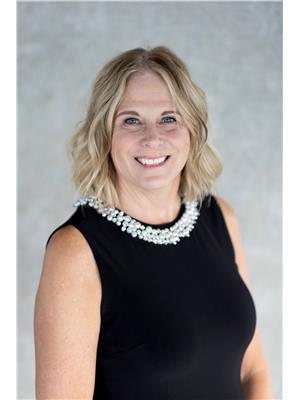158 160 Cariboo Road, Kelowna
- Bedrooms: 4
- Bathrooms: 2
- Living area: 2187 square feet
- Type: Residential
- Added: 94 days ago
- Updated: 68 days ago
- Last Checked: 18 hours ago
Discover this exceptional 4-bedroom, 2-bathroom home in the sought-after North Glenmore neighbourhood of Kelowna. Featuring a thoughtfully designed suite with 1 bedroom and 1 bath, this property offers flexible living arrangements for extended family or rental opportunities. Private patio, ample parking, two huge storage rooms and shed to store all your toys. In addition, the property boasts a stylish 2 bedroom, 2 bathroom, 1000 sq ft carriage home built in 2020 with 10 feet high ceiling in the main living area perfect for guests or additional income up to $2400 monthly. This property is situated on a generous 0.34-acre lot currently zoned MF1 and being in the core area neighbourhood (C-NHD), it allows you to have up to 6 units per lot . With the new OCP 2040 plan, the city supports further rezoning of this property to MF2. Lots of parking, close to hiking trails, amenities, Downtown, airport, UBCO. Located close to Elementary & Middle School. Don't miss out on this unique opportunity to own a versatile, revenue generating and well-located property. Schedule a viewing today! (id:1945)
powered by

Property DetailsKey information about 158 160 Cariboo Road
- Cooling: Wall unit
- Heating: Baseboard heaters, Electric
- Stories: 2
- Year Built: 1972
- Structure Type: House
Interior FeaturesDiscover the interior design and amenities
- Living Area: 2187
- Bedrooms Total: 4
Exterior & Lot FeaturesLearn about the exterior and lot specifics of 158 160 Cariboo Road
- Water Source: Municipal water
- Lot Size Units: acres
- Parking Features: Carport, See Remarks
- Lot Size Dimensions: 0.34
Location & CommunityUnderstand the neighborhood and community
- Common Interest: Freehold
Utilities & SystemsReview utilities and system installations
- Sewer: Municipal sewage system
Tax & Legal InformationGet tax and legal details applicable to 158 160 Cariboo Road
- Zoning: Unknown
- Parcel Number: 007-921-748
- Tax Annual Amount: 5395
Room Dimensions

This listing content provided by REALTOR.ca
has
been licensed by REALTOR®
members of The Canadian Real Estate Association
members of The Canadian Real Estate Association
Nearby Listings Stat
Active listings
25
Min Price
$425,000
Max Price
$1,800,000
Avg Price
$712,984
Days on Market
97 days
Sold listings
11
Min Sold Price
$450,000
Max Sold Price
$899,900
Avg Sold Price
$706,972
Days until Sold
76 days
Nearby Places
Additional Information about 158 160 Cariboo Road

































































