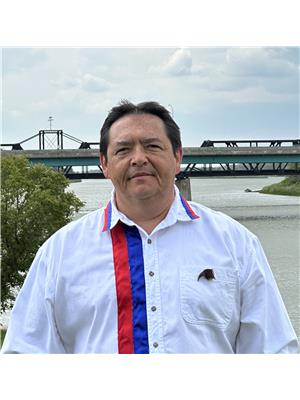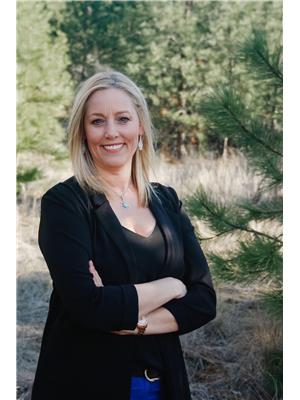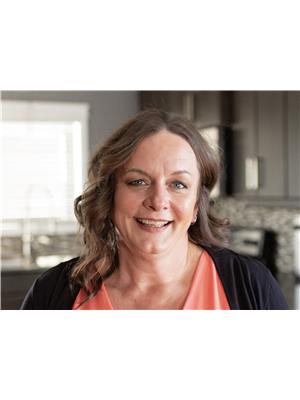217 Kenderdine Crescent, Emma Lake
- Bedrooms: 2
- Bathrooms: 1
- Living area: 1485 square feet
- Type: Residential
- Added: 22 hours ago
- Updated: 21 hours ago
- Last Checked: 14 hours ago
Year Round Cabin @ Emma Lake in prime Murray Point subdivision. Close proximity to Boat Launch, Public Beach, Fern’s Grocery and Restaurant, Murray Point Campgrounds & Disc Golf Course. 10min Drive to Emma Lake Golf Course, Sunnyside Bar, Sunset Bay Resort, Ambrose Grocery (open year round) & Jewel of the North. This turnkey cabin offers 2 bedrooms & 1 bathroom with the sunroom being easily converted to a potential 3rd bedroom + the convenient 2bed bunkhouse that has power & its own wood fireplace for heat. Open floor plan with wood burning stove, patio doors to covered deck, beautiful vaulted ceilings & exposed beams offering ample natural light, dining room, kitchen & laundry/mudroom. Partial basement with full ceiling height that could easily be used as a workshop or storage or could be finished for extra living space (basement wood stove not currently hooked up). Undeveloped 10’x12’ room with outdoor access & access from primary bedroom walk-in closet that could be converted to another bedroom, future bathroom or separate guest space. Outside you’ll find a covered veranda in the front of the property with access from the bedroom, carport to keep your boat protected from the elements, RV parking, 20’x24’ garage that could easily be turned to a double with a wider overhead door & features a wood stove for heat, large yard with private fenced area in the back with access to main house, bunkhouse, fire pit, patio & garden area. Other features include metal roof, hi-eff furnace (potential for AC to be added), hot water tank, central vac & 2 sump pumps in basement. (id:1945)
powered by

Property DetailsKey information about 217 Kenderdine Crescent
Interior FeaturesDiscover the interior design and amenities
Exterior & Lot FeaturesLearn about the exterior and lot specifics of 217 Kenderdine Crescent
Location & CommunityUnderstand the neighborhood and community
Tax & Legal InformationGet tax and legal details applicable to 217 Kenderdine Crescent
Room Dimensions

This listing content provided by REALTOR.ca
has
been licensed by REALTOR®
members of The Canadian Real Estate Association
members of The Canadian Real Estate Association
Nearby Listings Stat
Active listings
4
Min Price
$219,900
Max Price
$264,900
Avg Price
$248,425
Days on Market
96 days
Sold listings
1
Min Sold Price
$499,990
Max Sold Price
$499,990
Avg Sold Price
$499,990
Days until Sold
1 days
Nearby Places
Additional Information about 217 Kenderdine Crescent















