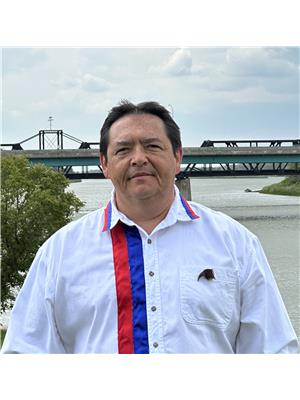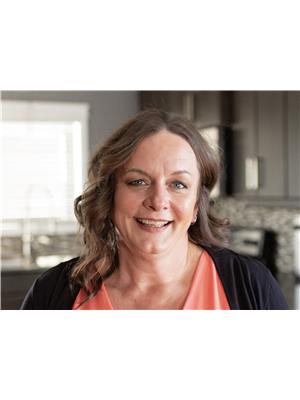3 8th Street, Emma Lake
- Bedrooms: 2
- Bathrooms: 2
- Living area: 1118 square feet
- Type: Residential
- Added: 39 days ago
- Updated: 34 days ago
- Last Checked: 12 hours ago
What a rare find, located in the Sunnyside Co-op this just like new cabin is located only 3 doors from the beach. No more packing the kids and all the beach toys for the day, you can literally just walk back and forth to the cabin. The cabin was started in 2013, but not used until 2014. The main floor plan consists of an open kitchen / dining /living room area, very open concept feeling with vaulted ceilings. Main floor also has a huge master bedroom, a 4 piece bath, and a back entrance/ laundry area. The 2nd floor overlooks the main floor and has another large bedroom, a 2nd, 3 piece bath, and a sitting area for relaxing or watching T.V. This room could easily be converted to a bedroom if need be. This property does show like new, must be seen to be appreciated. Located in the Sunnyside Co-op there is a yearly fee of $375.00 which includes water and road maintenance from May till Sept. This cottage also will come pretty much furnished as it is. Owners may remove some small personal items. Please call an agent for a personal viewing. (id:1945)
powered by

Property DetailsKey information about 3 8th Street
Interior FeaturesDiscover the interior design and amenities
Exterior & Lot FeaturesLearn about the exterior and lot specifics of 3 8th Street
Location & CommunityUnderstand the neighborhood and community
Tax & Legal InformationGet tax and legal details applicable to 3 8th Street
Room Dimensions

This listing content provided by REALTOR.ca
has
been licensed by REALTOR®
members of The Canadian Real Estate Association
members of The Canadian Real Estate Association
Nearby Listings Stat
Active listings
5
Min Price
$309,900
Max Price
$624,900
Avg Price
$502,720
Days on Market
90 days
Sold listings
1
Min Sold Price
$379,999
Max Sold Price
$379,999
Avg Sold Price
$379,999
Days until Sold
18 days
Nearby Places
Additional Information about 3 8th Street















