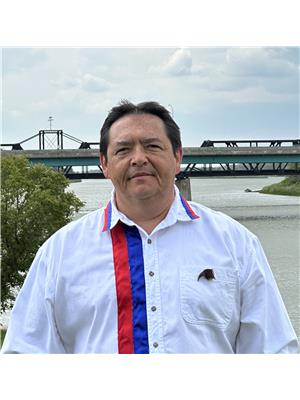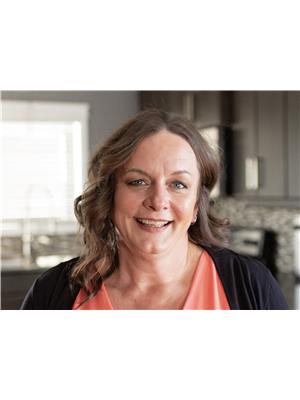114 Agnes Street, Emma Lake
- Bedrooms: 3
- Bathrooms: 1
- Living area: 768 square feet
- Type: Residential
- Added: 29 days ago
- Updated: 9 days ago
- Last Checked: 15 hours ago
Immaculate turn-key cabin located at McIntosh Point at Emma Lake. Easy access right off the highway with multiple atv/sled trails. Close proximity to Murray Point amenities including Public Beach, Boat Launch, Campgrounds & Fern’s Grocery as well as 5min drive to Sunnyside Bar, Dee’s Market, car wash & Emma Lake Golf Course. Lakeside access point 1/2 block away perfect for launching kayaks or canoes. This cute cabin features a modern open plan with updated kitchen, cozy living room, 3 bedrooms & full 4pc bathroom with tub. Outside you’ll find a east facing 6’x24’ deck perfect for your morning coffee with patio doors off the living room, back west facing 15’x17’ patio for your evening dinners & backyard firepit area for roasting marshmallows in the evenings. Additional features include wall combo heat/ac unit, 3 elec wall heaters (living room/kitchen/hallway), portable humidifier, 6’x8’ shed, backyard rec vehicle parking 10’6x21’, 1200 gal septic, 650 gal water tank & natural gas line at the front of the property for easy future access. Many updates over the past few years including windows, flooring, paint, mechanical, water heater (2023), new metal roof and rear landscaping. Cabin could be converted to 4-season for approx $20,000-25,000 for year-round fun! (id:1945)
powered by

Property DetailsKey information about 114 Agnes Street
Interior FeaturesDiscover the interior design and amenities
Exterior & Lot FeaturesLearn about the exterior and lot specifics of 114 Agnes Street
Location & CommunityUnderstand the neighborhood and community
Utilities & SystemsReview utilities and system installations
Tax & Legal InformationGet tax and legal details applicable to 114 Agnes Street
Additional FeaturesExplore extra features and benefits
Room Dimensions

This listing content provided by REALTOR.ca
has
been licensed by REALTOR®
members of The Canadian Real Estate Association
members of The Canadian Real Estate Association
Nearby Listings Stat
Active listings
7
Min Price
$89,900
Max Price
$374,900
Avg Price
$247,643
Days on Market
75 days
Sold listings
1
Min Sold Price
$499,990
Max Sold Price
$499,990
Avg Sold Price
$499,990
Days until Sold
1 days
Nearby Places
Additional Information about 114 Agnes Street














