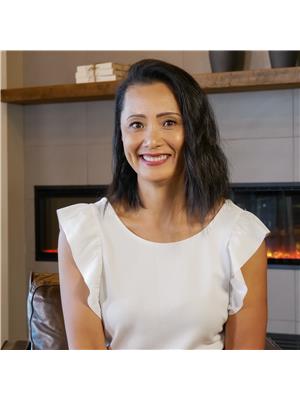418 251 Northfield Drive E, Waterloo
- Bedrooms: 1
- Bathrooms: 1
- Type: Apartment
- Added: 13 days ago
- Updated: 6 days ago
- Last Checked: 19 hours ago
Living in Blackstone Condos isn't only luxurious, it's a lifestyle! Just steps outside of this stunning building with top-tier amenities including a rooftop lounge, party room with a bar, exercise room and so much more, are shops, restaurants and even a hair salon. Why pick this unit to be your next home or investment property? * VIEW AND PRIVACY- Being on the 4th floor facing Northfield this unit allows you to keep the blinds open to enjoy the view of the treetops. You don't hear the noise from the street (come see for yourself). *UPGRADES- With and island that has modern pendant lights hanging above to complete your eat-in kitchen+extra counter space to prep your meals. Pot lights throughout as well as beautiful vinyl and tile flooring. *KITCHEN APPLIANCES- The appliances have been upgraded to full size, all matching Whirlpool & stainless steel. *BATHROOM- this spacious 4 pc bathroom invites you for a relaxing bath at the end of the day. A modern accent wall painted in a tasteful evergreen adds style. *BALCONY- You can sit and watch the world go by on your private balcony. The large bedroom has a walk-in closet as well as easy access to your in-suite laundry. Lastly, the inviting living room has plenty of room for a large sectional to allow you to just sit and unwind at the end of the day and watch tv, read a book or just enjoy the view (did I mention the view of the treetops?). Book your private showing today! This home is ready for you to call it its next owner.
powered by

Property DetailsKey information about 418 251 Northfield Drive E
- Cooling: Central air conditioning
- Heating: Forced air, Natural gas
- Structure Type: Apartment
- Exterior Features: Brick, Aluminum siding
Interior FeaturesDiscover the interior design and amenities
- Appliances: Washer, Refrigerator, Dishwasher, Stove, Range, Dryer
- Bedrooms Total: 1
Exterior & Lot FeaturesLearn about the exterior and lot specifics of 418 251 Northfield Drive E
- Lot Features: Balcony, Carpet Free, In suite Laundry
- Parking Total: 1
- Building Features: Exercise Centre, Recreation Centre, Party Room, Visitor Parking
Location & CommunityUnderstand the neighborhood and community
- Directions: Northfield Drive East and Bridge Street West
- Common Interest: Condo/Strata
- Street Dir Suffix: East
- Community Features: Pet Restrictions
Property Management & AssociationFind out management and association details
- Association Fee: 444
- Association Name: Kelsey M Property Service
- Association Fee Includes: Common Area Maintenance, Heat, Insurance
Tax & Legal InformationGet tax and legal details applicable to 418 251 Northfield Drive E
- Tax Year: 2024
- Tax Annual Amount: 2595.81
- Zoning Description: RMU-20
Room Dimensions
| Type | Level | Dimensions |
| Bathroom | Main level | 3.04 x 1.77 |
| Bedroom | Main level | 3.5 x 3.1 |
| Kitchen | Main level | 3.59 x 3.31 |
| Living room | Main level | 3.76 x 4.45 |

This listing content provided by REALTOR.ca
has
been licensed by REALTOR®
members of The Canadian Real Estate Association
members of The Canadian Real Estate Association
Nearby Listings Stat
Active listings
12
Min Price
$399,999
Max Price
$525,000
Avg Price
$429,500
Days on Market
46 days
Sold listings
5
Min Sold Price
$359,900
Max Sold Price
$459,900
Avg Sold Price
$427,940
Days until Sold
192 days















