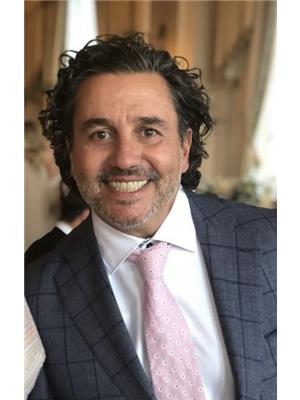124 10309 107 St Nw, Edmonton
- Bedrooms: 1
- Bathrooms: 2
- Living area: 121 square meters
- Type: Apartment
- Added: 61 days ago
- Updated: 20 hours ago
- Last Checked: 12 hours ago
AIRBNB WELCOME! Welcome to Downtown Edmonton and the Seventh Street Lofts! This New York style 2 level unit has the wow factor! Spacious entry and sealed concrete floors, open updated kitchen with ISLAND and 2 piece bathroom. Vaulted ceiling in living area with floor to ceiling glass wall ! 244 sq ft PRIVATE DECK with separate entrance from back of building parking! This unit comes with a rare TITLED UNDERGROUND HEATED parking stall. Upper level features LOFT/bedroom with 4 piece bathroom including TUB and laundry room! Great space, great location! Close to all amenities! Condo fee is $518 includes Heat and Water! (id:1945)
powered by

Property DetailsKey information about 124 10309 107 St Nw
Interior FeaturesDiscover the interior design and amenities
Exterior & Lot FeaturesLearn about the exterior and lot specifics of 124 10309 107 St Nw
Location & CommunityUnderstand the neighborhood and community
Property Management & AssociationFind out management and association details
Tax & Legal InformationGet tax and legal details applicable to 124 10309 107 St Nw
Additional FeaturesExplore extra features and benefits
Room Dimensions

This listing content provided by REALTOR.ca
has
been licensed by REALTOR®
members of The Canadian Real Estate Association
members of The Canadian Real Estate Association
Nearby Listings Stat
Active listings
257
Min Price
$139,900
Max Price
$1,118,000
Avg Price
$353,001
Days on Market
81 days
Sold listings
87
Min Sold Price
$124,900
Max Sold Price
$1,699,900
Avg Sold Price
$339,177
Days until Sold
72 days
















