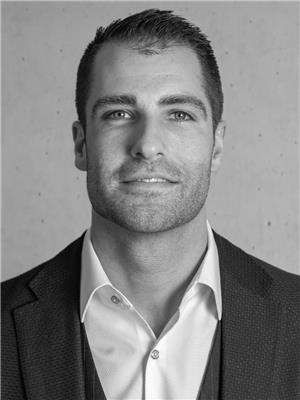414 2612 109 St Nw, Edmonton
- Bedrooms: 1
- Bathrooms: 1
- Living area: 73.24 square meters
- Type: Apartment
- Added: 152 days ago
- Updated: 4 hours ago
- Last Checked: 8 minutes ago
Gorgeous large 1 bedroom 1 bathroom 788 sq ft unit in Regent Century Park! Features open concept floor plan 9 ceilings, large south facing windows large deck overlooks a reflecting pool. Cozy fireplace and a spacious kitchen with granite island counter tops/backsplash/SS appliances incl a countertop stove, Built-in oven/garburator, ample cabinets and drawers, Owners suite is well designed with large windows overlooking a beautiful view. 2 side closets into lovely 4 piece bathroom with a large soaker tub/glass enclosed shower/marble surround. A/C in-suite laundry/each floor has garbage chute, storage locker, exercise room and much more....Walking distance to Century Park LRT & all amenities. Condo fees $657.58/mo includes electricity, internet, heat, water, professional management and reserve fund contribution. (id:1945)
powered by

Property DetailsKey information about 414 2612 109 St Nw
Interior FeaturesDiscover the interior design and amenities
Exterior & Lot FeaturesLearn about the exterior and lot specifics of 414 2612 109 St Nw
Location & CommunityUnderstand the neighborhood and community
Property Management & AssociationFind out management and association details
Tax & Legal InformationGet tax and legal details applicable to 414 2612 109 St Nw
Additional FeaturesExplore extra features and benefits
Room Dimensions

This listing content provided by REALTOR.ca
has
been licensed by REALTOR®
members of The Canadian Real Estate Association
members of The Canadian Real Estate Association
Nearby Listings Stat
Active listings
20
Min Price
$91,000
Max Price
$420,000
Avg Price
$182,340
Days on Market
58 days
Sold listings
18
Min Sold Price
$70,000
Max Sold Price
$275,000
Avg Sold Price
$175,478
Days until Sold
50 days













