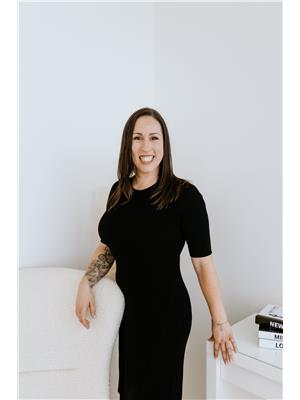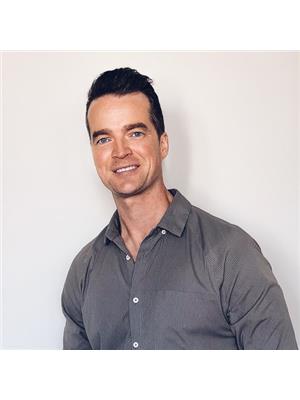24 Collins Court, Utterson
- Bedrooms: 3
- Bathrooms: 2
- Living area: 1428 square feet
- Type: Residential
- Added: 100 days ago
- Updated: 99 days ago
- Last Checked: 9 hours ago
Welcome to this brand new home located in beautiful Muskoka on 2.7 acres. Just a five minute drive to the boat launch on Mary Lake and even less to Hwy 11! This Tarion registered build is located at the end of a cul de sac offering privacy for you and your family. This 3 bed, 2 bath house has a lot of potential still to be built. Unfinished basement with rough in already in place for a 3rd bathroom and a septic system designed for 4 bedrooms give opportunity for further development. A beautiful back deck allows for dinners and outdoor enjoyment. Hardwood floors and tile cover the main floor and fibre optic internet is available. . Close proximity to tennis court, kids playground and Port Sydney beach make this ideal for families. 10-15 minutes from either Huntsville or Bracebridge (id:1945)
powered by

Property DetailsKey information about 24 Collins Court
- Cooling: None
- Heating: Forced air, Propane
- Stories: 1
- Year Built: 2024
- Structure Type: House
- Exterior Features: Vinyl siding
- Foundation Details: Insulated Concrete Forms
- Architectural Style: Bungalow
Interior FeaturesDiscover the interior design and amenities
- Basement: Unfinished, Full
- Living Area: 1428
- Bedrooms Total: 3
- Above Grade Finished Area: 1428
- Above Grade Finished Area Units: square feet
- Above Grade Finished Area Source: Plans
Exterior & Lot FeaturesLearn about the exterior and lot specifics of 24 Collins Court
- Lot Features: Cul-de-sac, Country residential
- Water Source: Drilled Well
- Parking Total: 3
Location & CommunityUnderstand the neighborhood and community
- Directions: Hwy 11 to Hwy 141. Turn left on Clarkes Lane and then left on Winfield Ct. First road on left is Collins Crt and the house is at the end of the cul-de-sac.
- Common Interest: Freehold
- Subdivision Name: Stephenson
Utilities & SystemsReview utilities and system installations
- Sewer: Septic System
Tax & Legal InformationGet tax and legal details applicable to 24 Collins Court
- Tax Annual Amount: 279.28
- Zoning Description: CR with exception 0501
Room Dimensions

This listing content provided by REALTOR.ca
has
been licensed by REALTOR®
members of The Canadian Real Estate Association
members of The Canadian Real Estate Association
Nearby Listings Stat
Active listings
3
Min Price
$899,900
Max Price
$1,125,000
Avg Price
$1,001,300
Days on Market
67 days
Sold listings
0
Min Sold Price
$0
Max Sold Price
$0
Avg Sold Price
$0
Days until Sold
days
Nearby Places
Additional Information about 24 Collins Court



































