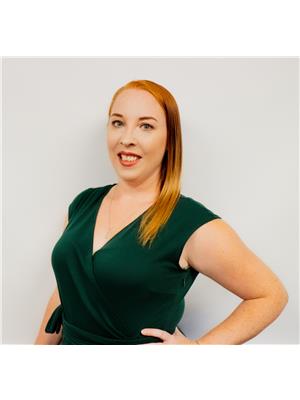116 Lowe Lane, Blooming Point
- Bedrooms: 5
- Bathrooms: 2
- Living area: 2256 square feet
- Type: Commercial
- Added: 162 days ago
- Updated: 68 days ago
- Last Checked: 10 hours ago
Imagine waking up to the sound of the waves, drinking your morning coffee on your sun-soaked balcony while you watch the local fishermen bring in their haul for the day. Nestled in the serene landscape of Blooming Point, this charming 5-bedroom, 2-bathroom cottage offers an idyllic retreat with 120 feet of pristine waterfront. Just 25 minutes from Charlottetown, the property features a cozy living room with large windows showcasing breathtaking water views and an open-concept kitchen and dining area perfect for entertaining. Outside, an expansive deck and well-maintained lawn lead to a set of stairs down to the beach, perfect for enjoying the sandy shores and water activities. With a propane fireplace for added warmth and ambiance, this cottage is the perfect blend of tranquility and convenience, offering easy access to local amenities, beaches, and parks. (id:1945)
Property DetailsKey information about 116 Lowe Lane
Interior FeaturesDiscover the interior design and amenities
Exterior & Lot FeaturesLearn about the exterior and lot specifics of 116 Lowe Lane
Location & CommunityUnderstand the neighborhood and community
Utilities & SystemsReview utilities and system installations
Tax & Legal InformationGet tax and legal details applicable to 116 Lowe Lane
Room Dimensions

This listing content provided by REALTOR.ca
has
been licensed by REALTOR®
members of The Canadian Real Estate Association
members of The Canadian Real Estate Association
Nearby Listings Stat
Active listings
2
Min Price
$489,900
Max Price
$549,000
Avg Price
$519,450
Days on Market
176 days
Sold listings
1
Min Sold Price
$799,900
Max Sold Price
$799,900
Avg Sold Price
$799,900
Days until Sold
183 days
















