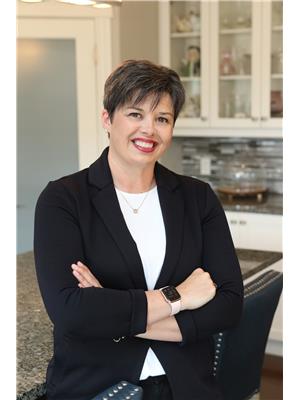48 Elizabeth Drive, Savage Harbour
- Bedrooms: 5
- Bathrooms: 3
- Type: Commercial
- Added: 116 days ago
- Updated: 14 days ago
- Last Checked: 6 hours ago
Welcome to 48 Elizabeth Dr. in Savage Harbour PEI. This large 5 bedroom 3 bath ocean front beach housesits on a spacious 1.09 acre lot with 145 feet of shoreline offering up a serene escape with breath taking ocean views. Main level features an open concept eat in kitchen with adjacent dining space and a large living room overlooking the Gulf. The master bedroom w/ ensuite and walk in closet has direct access to the great outdoors. The second floor features 4 bedrooms, full bath and newer windows to take advantage of the everchanging viewscape. Conveniently located just 10 minutes from the historic community of Mt. Stewart and 30 minutes from Charlottetown, you are never far from the city, world class golf, fine dining and an endless number of outdoor activities including swimming, kayaking and miles of beaches to explore. The rustic charm of the exposed beams, solid construction, California Oak plank flooring will provide new owners a great foundation to restore this beautiful property to it's original glory. Property is being Sold as is where is. Please note taxes are for the whole parcel, and will be determined at time of closing. (id:1945)
Property DetailsKey information about 48 Elizabeth Drive
Interior FeaturesDiscover the interior design and amenities
Exterior & Lot FeaturesLearn about the exterior and lot specifics of 48 Elizabeth Drive
Location & CommunityUnderstand the neighborhood and community
Utilities & SystemsReview utilities and system installations
Tax & Legal InformationGet tax and legal details applicable to 48 Elizabeth Drive
Room Dimensions

This listing content provided by REALTOR.ca
has
been licensed by REALTOR®
members of The Canadian Real Estate Association
members of The Canadian Real Estate Association
Nearby Listings Stat
Active listings
1
Min Price
$549,900
Max Price
$549,900
Avg Price
$549,900
Days on Market
116 days
Sold listings
0
Min Sold Price
$0
Max Sold Price
$0
Avg Sold Price
$0
Days until Sold
days

















