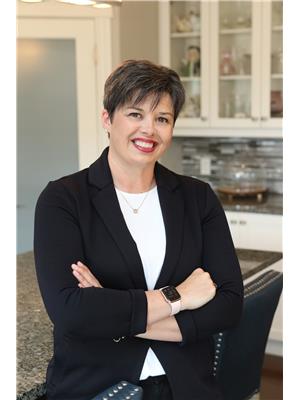515 Doyles Beach Road, Savage Harbour
- Bedrooms: 4
- Bathrooms: 2
- Type: Commercial
- Added: 107 days ago
- Updated: 101 days ago
- Last Checked: 6 hours ago
Welcome to your dream retreat in Savage Harbor, PEI! This charming 4-bedroom, 2-bathroom seasonal cottage offers stunning 180 degree water views and boasts a fantastic rental history. Inside, you'll find an open-concept living space that seamlessly connects the living, dining, and kitchen areas, perfect for entertaining family and friends. The cottage features four cozy bedrooms, providing ample space for guests or a growing family. Step onto the primary balcony or front deck to enjoy breathtaking water views and the tranquil sound of ocean waves. Located just a short stroll from the beach and close to local amenities, this property offers the perfect blend of relaxation and convenience. Whether you're looking for a serene getaway or a lucrative investment, this cottage is ideal. Don't miss your chance to own a piece of paradise in one of PEI's most sought-after locations. Schedule a viewing today and start living your dream in Savage Harbor! Purchase price is HST Applicable!! (id:1945)
Property DetailsKey information about 515 Doyles Beach Road
Interior FeaturesDiscover the interior design and amenities
Exterior & Lot FeaturesLearn about the exterior and lot specifics of 515 Doyles Beach Road
Location & CommunityUnderstand the neighborhood and community
Utilities & SystemsReview utilities and system installations
Tax & Legal InformationGet tax and legal details applicable to 515 Doyles Beach Road
Room Dimensions

This listing content provided by REALTOR.ca
has
been licensed by REALTOR®
members of The Canadian Real Estate Association
members of The Canadian Real Estate Association
Nearby Listings Stat
Active listings
1
Min Price
$545,000
Max Price
$545,000
Avg Price
$545,000
Days on Market
107 days
Sold listings
1
Min Sold Price
$459,000
Max Sold Price
$459,000
Avg Sold Price
$459,000
Days until Sold
161 days

















