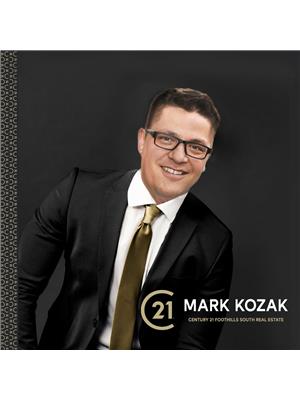1919 7 Avenue N, Lethbridge
- Bedrooms: 2
- Bathrooms: 1
- Living area: 768 square feet
- Type: Residential
- Added: 40 days ago
- Updated: 3 days ago
- Last Checked: 6 hours ago
Exciting redevelopment property! Quaint but solid little bungalow situated on a fantastic 60 x 118 foot lot in the Westminster neighbourhood. Lots of space for extra parking, dream garage, shop, swimming pool, gardener's paradise, gazebo, and more. Or how about a brand new Full Duplex? The house itself has been in the family since day 1, has an abundance of natural light, is just the right size, and actually has a pretty good basement. The basement ceiling height is 6' 9", is combination concrete and block, bright, and has roughed in plumbing. Updates include shingles, furnace, A/C, electrical panel, and front steps railing and carpeting. Cleaned and emptied and ready for your vision. (id:1945)
powered by

Property Details
- Cooling: Central air conditioning
- Heating: Forced air, Natural gas
- Stories: 1
- Year Built: 1950
- Structure Type: House
- Exterior Features: Concrete
- Foundation Details: Block, Poured Concrete, See Remarks
- Architectural Style: Bungalow
- Construction Materials: Poured concrete, Wood frame
Interior Features
- Basement: Unfinished, Full
- Flooring: Carpeted, Linoleum
- Appliances: None
- Living Area: 768
- Bedrooms Total: 2
- Above Grade Finished Area: 768
- Above Grade Finished Area Units: square feet
Exterior & Lot Features
- Lot Features: Treed, See remarks, Other, Back lane
- Lot Size Units: square feet
- Parking Total: 3
- Parking Features: Parking Pad, Other, RV
- Lot Size Dimensions: 7057.00
Location & Community
- Common Interest: Freehold
- Street Dir Suffix: North
- Subdivision Name: Westminster
Tax & Legal Information
- Tax Lot: 9 and 10
- Tax Year: 2024
- Tax Block: A
- Parcel Number: 0019907443
- Tax Annual Amount: 2059.64
- Zoning Description: R-L(W)
Room Dimensions
This listing content provided by REALTOR.ca has
been licensed by REALTOR®
members of The Canadian Real Estate Association
members of The Canadian Real Estate Association

















