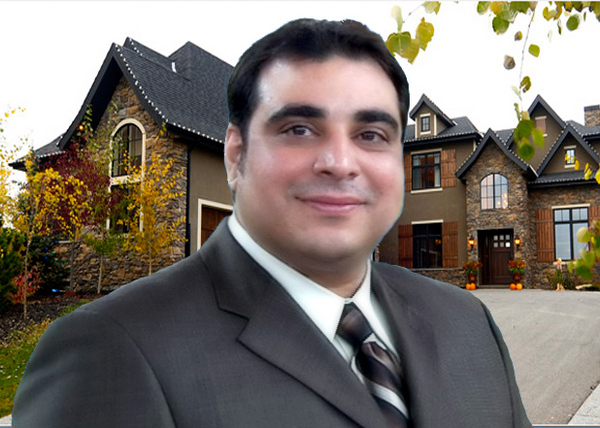211 1727 54 Street Se, Calgary
- Bedrooms: 2
- Bathrooms: 1
- Living area: 739 square feet
- Type: Apartment
- Added: 3 hours ago
- Updated: 3 hours ago
- Last Checked: 7 minutes ago
Don’t miss out on this great opportunity to own a 2 BEDROOM + 1 BATH CONDO in the Bella Casa Building. As you enter, you are welcomed with an open concept floor plan and a functional kitchen with raised eating bar and good counter space. The primary bedroom features a large WALK-IN CLOSET. There is a good size In-suite laundry room with plenty of storage space. Included is a heated underground titled parking stall. The building has a beautiful outdoor courtyard, covered gazebo and a BBQ area, perfect for families to get together. Steps away to the Bus Rapid Transit ,Elliston Park and International Avenue with tons of shops and restaurants. Building is pet friendly and subject to approval. (id:1945)
powered by

Property DetailsKey information about 211 1727 54 Street Se
- Cooling: None
- Heating: Baseboard heaters
- Stories: 4
- Year Built: 2010
- Structure Type: Apartment
- Architectural Style: Low rise
- Construction Materials: Wood frame
Interior FeaturesDiscover the interior design and amenities
- Flooring: Carpeted, Linoleum
- Appliances: Refrigerator, Dishwasher, Stove
- Living Area: 739
- Bedrooms Total: 2
- Above Grade Finished Area: 739
- Above Grade Finished Area Units: square feet
Exterior & Lot FeaturesLearn about the exterior and lot specifics of 211 1727 54 Street Se
- Lot Features: PVC window, Parking
- Parking Total: 1
- Parking Features: Underground
Location & CommunityUnderstand the neighborhood and community
- Common Interest: Condo/Strata
- Street Dir Suffix: Southeast
- Subdivision Name: Penbrooke Meadows
- Community Features: Pets Allowed With Restrictions
Property Management & AssociationFind out management and association details
- Association Fee: 571.55
- Association Fee Includes: Common Area Maintenance, Property Management, Waste Removal, Heat, Water, Condominium Amenities, Reserve Fund Contributions
Tax & Legal InformationGet tax and legal details applicable to 211 1727 54 Street Se
- Tax Year: 2024
- Parcel Number: 0034243790
- Tax Annual Amount: 976
- Zoning Description: C-COR2
Room Dimensions
| Type | Level | Dimensions |
| Living room | Main level | 14.67 Ft x 15.75 Ft |
| Primary Bedroom | Main level | 10.58 Ft x 12.50 Ft |
| Kitchen | Main level | 8.33 Ft x 11.42 Ft |
| Bedroom | Main level | 9.08 Ft x 11.50 Ft |
| 4pc Bathroom | Main level | 8.67 Ft x 4.92 Ft |
| Laundry room | Main level | 6.92 Ft x 5.58 Ft |

This listing content provided by REALTOR.ca
has
been licensed by REALTOR®
members of The Canadian Real Estate Association
members of The Canadian Real Estate Association
Nearby Listings Stat
Active listings
32
Min Price
$56,500
Max Price
$900,000
Avg Price
$309,912
Days on Market
52 days
Sold listings
13
Min Sold Price
$49,500
Max Sold Price
$495,000
Avg Sold Price
$269,146
Days until Sold
51 days















