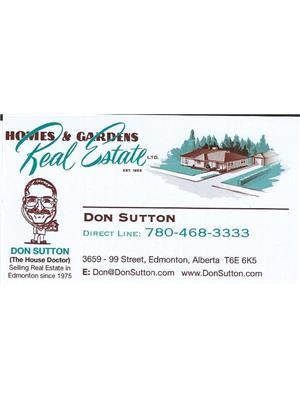16510 83 Av Nw, Edmonton
- Bedrooms: 4
- Bathrooms: 2
- Living area: 102.92 square meters
- Type: Residential
Source: Public Records
Note: This property is not currently for sale or for rent on Ovlix.
We have found 6 Houses that closely match the specifications of the property located at 16510 83 Av Nw with distances ranging from 2 to 10 kilometers away. The prices for these similar properties vary between 354,000 and 580,000.
Nearby Places
Name
Type
Address
Distance
Misericordia Community Hospital
Hospital
16940 87 Ave NW
0.5 km
Jasper Place High School
School
8950 163 St
1.0 km
Cactus Club Cafe
Cafe
1946-8882 170 St NW
1.0 km
West Edmonton Mall
Shopping mall
8882 170 St NW
1.2 km
T&T Supermarket
Grocery or supermarket
8882 170 St
1.3 km
Beth Israel Synagogue
Church
131 Wolf Willow Rd NW
1.4 km
St. Francis Xavier High School
University
9250 163 St NW
1.5 km
Archbishop Oscar Romero High School
School
17760 69 Ave
2.0 km
Canadian Tire
Establishment
9909 178 St NW
2.4 km
Executive Royal Inn West Edmonton
Lodging
10010 178 St
2.8 km
Boston Pizza
Bar
180 Mayfield Common NW
2.8 km
Fort Edmonton Park
Park
7000 143rd Street
2.8 km
Property Details
- Heating: Forced air
- Stories: 1
- Year Built: 1965
- Structure Type: House
- Architectural Style: Bungalow
Interior Features
- Basement: Finished, Full
- Appliances: See remarks
- Living Area: 102.92
- Bedrooms Total: 4
- Fireplaces Total: 1
- Fireplace Features: Electric, Unknown
Exterior & Lot Features
- Lot Features: Corner Site, See remarks, Park/reserve, Lane, No Animal Home, No Smoking Home
- Lot Size Units: square meters
- Parking Features: Detached Garage, Oversize
- Lot Size Dimensions: 595.04
Location & Community
- Common Interest: Freehold
Tax & Legal Information
- Parcel Number: ZZ999999999
Additional Features
- Photos Count: 26
Phenomenal Jaw-dropping & NEWLY RENOVATED BUNGALOW sitting on a HUGE CORNER LOT w/4 BEDS & 2 BATHS & BRAND NEW FINISHINGS w/FULLY FINISHED BASEMENT in Prominent Neighborhood of ELMWOOD minutes away from WEST ED MALL, MISERICORDIA HOSPITAL, FUTURE LRT, MEADOWLARK, SCHOOLS & PARKS. Renovations include plumbing & electrical, kitchen cabs, QUARTZ COUNTERS THROUGHOUT, Roof shingles, SS APPLIANCES, paint, flooring, bathrooms, wall decors, electric fireplace w/upgraded tiles, NEW blinds, pot lights, light fixtures, exterior NEW PAINT, garage Door & motors. OPEN CONCEPT FLOOR PLAN w/2000+ Sq.ft incl. BSMT, Chef style Kitchen w/cabs all to ceiling, sizable family room. Main Floor has 3 sizable beds w/1 full bath, one other sizable bed w/3pc bath INCL. FULLY TILED CUSTOM SHOWER in FINISHED BASEMENT w/open rec room (ideal for home theatre, gym or office space), Option to add 2nd Kitchen, spot for RV Parking in backyard & OVERSIZE SINGLE DETACHED GARAGE (can be converted to Double) SEE IT TO BELIEVE. (id:1945)










