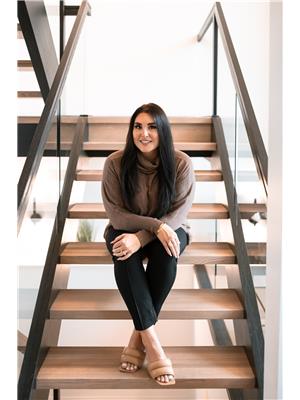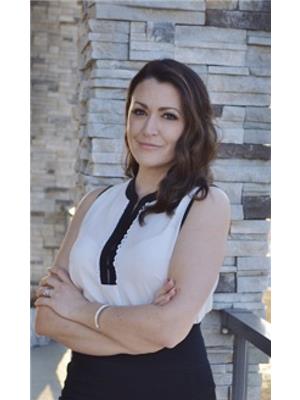3301 10180 103 St Nw, Edmonton
- Bedrooms: 2
- Bathrooms: 2
- Living area: 80.63 square meters
- Type: Apartment
- Added: 60 days ago
- Updated: 3 days ago
- Last Checked: 11 hours ago
Welcome to Encore Tower a sleek, all glass tower located steps from ICE DISTRICT! Encore TOWER'S BEST SELLING FLOOR PLAN! This 2 Bedroom 2 Full Bathroom B-WEST floorplan is the most efficient split-bedroom design and offers spacious open-concept living, 20 ft length west balcony, a large primary suite to comfortably fit queen sized bed, dual closets and private ensuite. Kitchen and bath details include 'modern-look' designer AYA cabinets throughout (soft-close), full-size Whirlpool stainless steel appliances, in-suite laundry and bright/tidy tub surrounds. New construction advantages include 9 ft ceilings*, durable laminate floors, sleek quartz surfaces, closet shelving, and individual temperature control. There's more, life at Encore includes many conveniences - friendly concierge, an inviting party-room, 4th floor sundeck with outdoor hot-tub and a private fitness room. Do not miss this opportunity at the city's ultimate central location and best new construction value! (id:1945)
powered by

Property DetailsKey information about 3301 10180 103 St Nw
Interior FeaturesDiscover the interior design and amenities
Exterior & Lot FeaturesLearn about the exterior and lot specifics of 3301 10180 103 St Nw
Location & CommunityUnderstand the neighborhood and community
Property Management & AssociationFind out management and association details
Tax & Legal InformationGet tax and legal details applicable to 3301 10180 103 St Nw
Room Dimensions

This listing content provided by REALTOR.ca
has
been licensed by REALTOR®
members of The Canadian Real Estate Association
members of The Canadian Real Estate Association
Nearby Listings Stat
Active listings
269
Min Price
$109,000
Max Price
$1,118,000
Avg Price
$348,623
Days on Market
81 days
Sold listings
84
Min Sold Price
$124,900
Max Sold Price
$1,699,900
Avg Sold Price
$337,026
Days until Sold
72 days
















