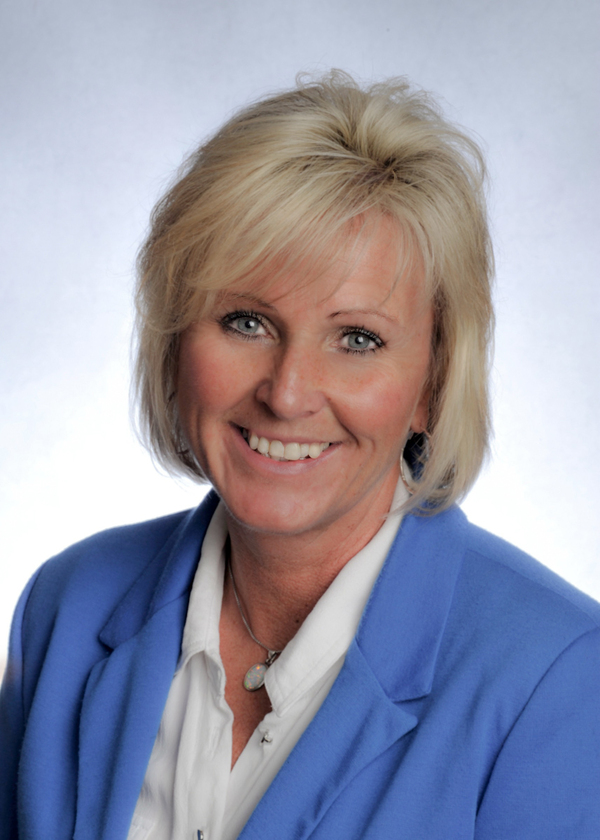336 Fireside Drive, Cochrane
- Bedrooms: 3
- Bathrooms: 3
- Living area: 1570.89 square feet
- Type: Duplex
- Added: 29 days ago
- Updated: 28 days ago
- Last Checked: 17 hours ago
The Jaxon Duplex by Genesis Builder Group is a beautifully designed 3-bedroom, 2.5-bathroom home that offers modern comfort and style. The main floor features an open concept living area, highlighted by a central kitchen with a spacious island, a sleek Silgranit sink, and upgraded light fixtures, perfect for both entertaining and everyday living. The 9ft ceilings on the main floor and basement enhance the sense of space, while the upgraded railing adds an elegant touch to the main and upper floors. The master bedroom boasts a luxurious ensuite, and the convenience of upper floor laundry makes daily tasks a breeze. Additional features include a cozy fireplace in the living room, gas lines to the BBQ and range, making outdoor cooking and gourmet meals a delight. Photos are representative (id:1945)
powered by

Property DetailsKey information about 336 Fireside Drive
- Cooling: None
- Heating: Forced air, Natural gas
- Stories: 2
- Structure Type: Duplex
- Exterior Features: Stone, Vinyl siding
- Foundation Details: Poured Concrete
- Construction Materials: Wood frame
Interior FeaturesDiscover the interior design and amenities
- Basement: Unfinished, Full
- Flooring: Carpeted, Vinyl Plank
- Appliances: Refrigerator, Dishwasher, Range, Microwave
- Living Area: 1570.89
- Bedrooms Total: 3
- Fireplaces Total: 1
- Bathrooms Partial: 1
- Above Grade Finished Area: 1570.89
- Above Grade Finished Area Units: square feet
Exterior & Lot FeaturesLearn about the exterior and lot specifics of 336 Fireside Drive
- Lot Features: Back lane, No Animal Home, No Smoking Home
- Lot Size Units: square meters
- Parking Total: 2
- Parking Features: Parking Pad
- Lot Size Dimensions: 256.90
Location & CommunityUnderstand the neighborhood and community
- Common Interest: Freehold
- Subdivision Name: Fireside
Tax & Legal InformationGet tax and legal details applicable to 336 Fireside Drive
- Tax Lot: 41
- Tax Block: 24
- Parcel Number: T725663510
- Zoning Description: TBD
Room Dimensions

This listing content provided by REALTOR.ca
has
been licensed by REALTOR®
members of The Canadian Real Estate Association
members of The Canadian Real Estate Association
Nearby Listings Stat
Active listings
48
Min Price
$445,000
Max Price
$939,000
Avg Price
$629,589
Days on Market
51 days
Sold listings
17
Min Sold Price
$529,000
Max Sold Price
$898,000
Avg Sold Price
$662,253
Days until Sold
43 days
Nearby Places
Additional Information about 336 Fireside Drive










