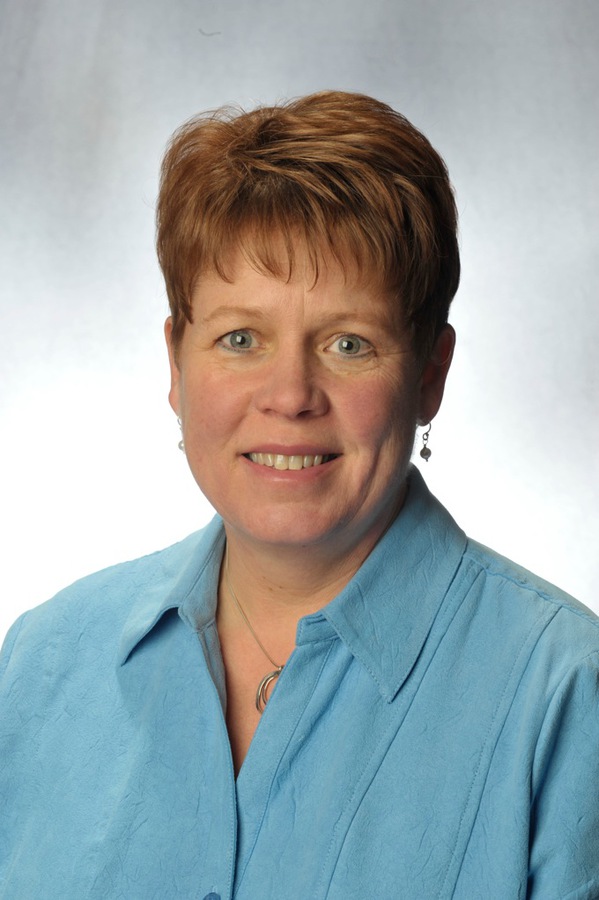80 Scanlon Place Nw, Calgary
- Bedrooms: 4
- Bathrooms: 4
- Living area: 1404 square feet
- Type: Residential
- Added: 120 days ago
- Updated: 80 days ago
- Last Checked: 8 hours ago
A BEAUTIFULLY RENOVATED home offering both comfort and style!! This charming residence features 4 bedrooms and 4 baths, providing ample space for your family to grow and recent upgrades that enhance its appeal and value. This house offers two primary bedrooms. One is located on the main floor, boasting an ensuite bath and a walk-in closet for added convenience. Another bedroom on the main floor also features an ensuite bath. Meanwhile, the second primary bedroom, located in the basement, also boasts an ensuite bath. Additionally, this house has a two-year-old roof providing reliable protection from the elements, along with a brand-new water tank and furnace ensuring efficiency and peace of mind! Step inside to discover a spacious living room, perfect for cozy evenings with loved ones or lively gatherings with friends. The kitchen displays warmth with its inviting ambiance, complete with a convenient kitchen island and well-equipped appliances to make meal preparation a breeze. Also, a convenient hookup is available upstairs for easy laundry installation. In addition to the cozy living spaces and versatile layout, the basement of this charming residence is even more enticing with its own inviting wet bar, adding a touch of convenience to your entertainment options. Outside, a deck awaits for outdoor enjoyment, overlooking your private yard – the perfect spot for summer barbecues or simply soaking up the sunshine. Don't miss out on the opportunity to call 80 Scanlon Pl NW your new home. Schedule a viewing today and experience comfort and convenience (id:1945)
powered by

Property DetailsKey information about 80 Scanlon Place Nw
Interior FeaturesDiscover the interior design and amenities
Exterior & Lot FeaturesLearn about the exterior and lot specifics of 80 Scanlon Place Nw
Location & CommunityUnderstand the neighborhood and community
Tax & Legal InformationGet tax and legal details applicable to 80 Scanlon Place Nw
Room Dimensions

This listing content provided by REALTOR.ca
has
been licensed by REALTOR®
members of The Canadian Real Estate Association
members of The Canadian Real Estate Association
Nearby Listings Stat
Active listings
21
Min Price
$539,000
Max Price
$1,279,000
Avg Price
$800,318
Days on Market
56 days
Sold listings
29
Min Sold Price
$598,000
Max Sold Price
$1,450,000
Avg Sold Price
$884,145
Days until Sold
41 days
Nearby Places
Additional Information about 80 Scanlon Place Nw

















