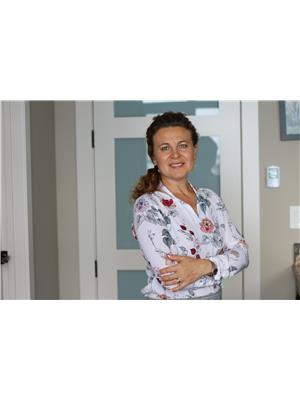104 10633 31 Av Nw, Edmonton
- Bedrooms: 3
- Bathrooms: 2
- Living area: 102.76 square meters
- Type: Townhouse
Source: Public Records
Note: This property is not currently for sale or for rent on Ovlix.
We have found 6 Townhomes that closely match the specifications of the property located at 104 10633 31 Av Nw with distances ranging from 2 to 10 kilometers away. The prices for these similar properties vary between 220,000 and 279,500.
Nearby Places
Name
Type
Address
Distance
MIC - Century Park
Doctor
2377 111 St NW,#201
1.0 km
Harry Ainlay High School
School
4350 111 St
2.0 km
Best Buy
Establishment
9931 19 Ave NW
2.1 km
Fatburger
Restaurant
1755 102 St NW
2.1 km
The Keg Steakhouse & Bar - South Edmonton Common
Restaurant
1631 102 St NW
2.2 km
Milestones
Bar
1708 99 St NW
2.3 km
South Edmonton Common
Establishment
1978 99 St NW
2.3 km
Cineplex Odeon South Edmonton Cinemas
Movie theater
1525 99 St NW
2.5 km
Famoso Neapolitan Pizzeria
Restaurant
1437 99 St NW
2.5 km
Southgate Centre
Shopping mall
5015 111 St NW
2.6 km
Westbrook School
School
11915 40 Ave
2.7 km
Vernon Barford Junior High School
School
32 Fairway Dr NW
2.7 km
Property Details
- Heating: Forced air
- Stories: 2
- Year Built: 1978
- Structure Type: Row / Townhouse
Interior Features
- Basement: Finished, Full
- Appliances: Washer, Refrigerator, Dishwasher, Stove, Dryer, Hood Fan
- Living Area: 102.76
- Bedrooms Total: 3
- Fireplaces Total: 1
- Bathrooms Partial: 1
- Fireplace Features: Wood, Unknown
Exterior & Lot Features
- Lot Size Units: square meters
- Parking Features: Stall
- Lot Size Dimensions: 242.13
Location & Community
- Common Interest: Condo/Strata
Property Management & Association
- Association Fee: 378.44
- Association Fee Includes: Exterior Maintenance, Landscaping, Insurance, Other, See Remarks
Tax & Legal Information
- Parcel Number: 7020753
Discover your dream home in Ermineskin! This stunning, fully renovated 3-bedroom townhouse offers modern living in a peaceful neighborhood. The kitchen boasts sleek newer cabinets, luxurious quartz countertops, and stainless steel appliances. Enjoy the bright and inviting living room, complete with a large picture window overlooking your private deck and fenced yard. Upstairs, youll find three spacious bedrooms and a beautifully updated bathroom. The fully finished basement provides additional living space with a cozy family room and a versatile den. Upgrades include new flooring, baseboards, interior doors, fresh paint, and much more. With two powered parking stalls included, this home offers exceptional value at an affordable price. Conveniently located near schools, parks, shopping, and public transportation. Dont miss this opportunity! (id:1945)
Demographic Information
Neighbourhood Education
| Master's degree | 20 |
| Bachelor's degree | 85 |
| University / Below bachelor level | 10 |
| Certificate of Qualification | 15 |
| College | 30 |
| University degree at bachelor level or above | 105 |
Neighbourhood Marital Status Stat
| Married | 135 |
| Widowed | 15 |
| Divorced | 35 |
| Separated | 20 |
| Never married | 175 |
| Living common law | 25 |
| Married or living common law | 160 |
| Not married and not living common law | 240 |
Neighbourhood Construction Date
| 1961 to 1980 | 115 |
| 1981 to 1990 | 50 |
| 1991 to 2000 | 25 |
| 2006 to 2010 | 10 |







