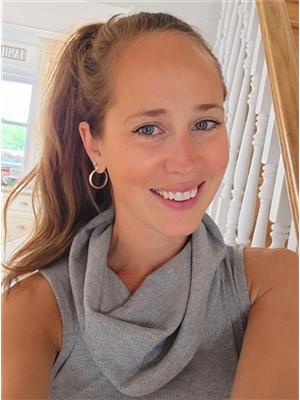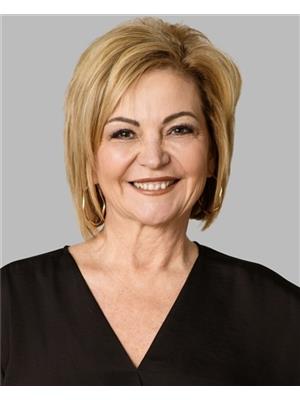217 B Ottawa Ave, Elliot Lake
- Bedrooms: 3
- Bathrooms: 2
- Living area: 1000 square feet
- Type: Residential
- Added: 163 days ago
- Updated: 63 days ago
- Last Checked: 20 hours ago
Discover this centrally located well-kept semi-detached three-bedroom home. The main floor invites you, featuring kitchen, adorable powder room, and dining space with a convenient patio door walkout. Upper level features updated bathroom and 3 spacious bedrooms. Situated on a large lot, the yard offers a deck with a pergola perfect for family gatherings, and a new retaining wall (2022). Recently installed interlock driveway (2022), Roof (2019), Gutters & Side door (2023) provides great curb appeal. A cost-effective and highly efficient gas boiler system heats the home and is easy on your wallet. Natural Gas Roughed-in for outdoor BBQ, Stove and Dryer. (id:1945)
powered by

Property DetailsKey information about 217 B Ottawa Ave
- Heating: Boiler, Natural gas
- Stories: 2
- Year Built: 1977
- Exterior Features: Brick, Siding
- Foundation Details: Poured Concrete
- Architectural Style: 2 Level
Interior FeaturesDiscover the interior design and amenities
- Basement: Partially finished, Full
- Appliances: Washer, Refrigerator, Stove, Dryer, Hot Water Instant
- Living Area: 1000
- Bedrooms Total: 3
- Bathrooms Partial: 1
Exterior & Lot FeaturesLearn about the exterior and lot specifics of 217 B Ottawa Ave
- Lot Features: Interlocking Driveway
- Water Source: Municipal water
- Parking Features: No Garage
- Lot Size Dimensions: 33.13 X 149.44
Location & CommunityUnderstand the neighborhood and community
- Community Features: Bus Route
Utilities & SystemsReview utilities and system installations
- Sewer: Sanitary sewer
- Utilities: Natural Gas, Electricity, Cable, Telephone
Tax & Legal InformationGet tax and legal details applicable to 217 B Ottawa Ave
- Parcel Number: 316250034
- Tax Annual Amount: 1832.7
Room Dimensions

This listing content provided by REALTOR.ca
has
been licensed by REALTOR®
members of The Canadian Real Estate Association
members of The Canadian Real Estate Association
Nearby Listings Stat
Active listings
21
Min Price
$99,900
Max Price
$389,900
Avg Price
$240,838
Days on Market
109 days
Sold listings
12
Min Sold Price
$157,000
Max Sold Price
$575,000
Avg Sold Price
$251,067
Days until Sold
40 days
Nearby Places
Additional Information about 217 B Ottawa Ave




















































