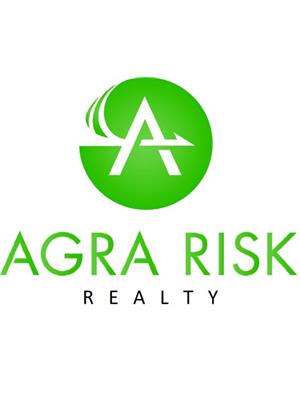51 Prestwick Bay Se, Calgary
- Bedrooms: 3
- Bathrooms: 3
- Living area: 1359.47 square feet
- Type: Residential
- Added: 34 days ago
- Updated: 3 days ago
- Last Checked: 19 hours ago
This beautiful two-storey home, filled with abundant natural light, is situated in the highly desirable community of McKenzie Towne. The main floor features a bright and welcoming front living room, a well-equipped kitchen with a central island perfect for meal preparation, and a spacious dining area ideal for entertaining. A convenient 2-piece bathroom completes this level. Upstairs, you’ll find three comfortable bedrooms, including a master suite that boasts a 4-piece ensuite bathroom and a walk-in closet for generous storage. The fully fenced backyard offers both privacy and functionality, with a handy storage shed and two dedicated parking stalls. This home’s fantastic location also offers close proximity to public transit, schools, retail amenities, a wide variety of restaurants, and major commuter routes. Don’t miss out—explore the virtual tour and arrange a visit to experience this perfect balance of convenience and style in person. (id:1945)
powered by

Property DetailsKey information about 51 Prestwick Bay Se
- Cooling: None
- Heating: Forced air
- Stories: 2
- Year Built: 2005
- Structure Type: House
- Exterior Features: Vinyl siding
- Foundation Details: Poured Concrete
- Construction Materials: Wood frame
Interior FeaturesDiscover the interior design and amenities
- Basement: Unfinished, Full
- Flooring: Carpeted, Ceramic Tile, Vinyl Plank
- Appliances: Washer, Refrigerator, Dishwasher, Stove, Dryer, Hood Fan, Window Coverings
- Living Area: 1359.47
- Bedrooms Total: 3
- Bathrooms Partial: 1
- Above Grade Finished Area: 1359.47
- Above Grade Finished Area Units: square feet
Exterior & Lot FeaturesLearn about the exterior and lot specifics of 51 Prestwick Bay Se
- Lot Features: Back lane, No Smoking Home
- Lot Size Units: square meters
- Parking Total: 2
- Parking Features: Parking Pad, Other
- Lot Size Dimensions: 275.00
Location & CommunityUnderstand the neighborhood and community
- Common Interest: Freehold
- Street Dir Suffix: Southeast
- Subdivision Name: McKenzie Towne
Tax & Legal InformationGet tax and legal details applicable to 51 Prestwick Bay Se
- Tax Lot: 29
- Tax Year: 2024
- Tax Block: 60
- Parcel Number: 0030372809
- Tax Annual Amount: 2938
- Zoning Description: R-G
Room Dimensions
| Type | Level | Dimensions |
| Living room | Main level | 15.33 Ft x 13.08 Ft |
| Dining room | Main level | 13.33 Ft x 11.25 Ft |
| Kitchen | Main level | 13.42 Ft x 7.50 Ft |
| Primary Bedroom | Upper Level | 12.42 Ft x 12.00 Ft |
| Bedroom | Upper Level | 9.25 Ft x 9.75 Ft |
| Bedroom | Upper Level | 11.58 Ft x 8.67 Ft |
| 4pc Bathroom | Upper Level | 4.92 Ft x 7.75 Ft |
| 4pc Bathroom | Upper Level | 8.50 Ft x 4.92 Ft |
| 2pc Bathroom | Main level | 4.75 Ft x 5.25 Ft |
| Other | Upper Level | 5.08 Ft x 8.83 Ft |
| Foyer | Main level | 7.58 Ft x 6.58 Ft |
| Pantry | Main level | 3.50 Ft x 3.17 Ft |
| Other | Main level | 4.92 Ft x 7.75 Ft |

This listing content provided by REALTOR.ca
has
been licensed by REALTOR®
members of The Canadian Real Estate Association
members of The Canadian Real Estate Association
Nearby Listings Stat
Active listings
22
Min Price
$424,900
Max Price
$769,900
Avg Price
$553,436
Days on Market
39 days
Sold listings
20
Min Sold Price
$429,900
Max Sold Price
$899,900
Avg Sold Price
$585,754
Days until Sold
51 days
















