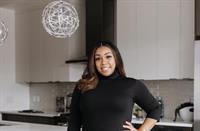39 Erin Circle Se, Calgary
- Bedrooms: 5
- Bathrooms: 3
- Living area: 1073.66 square feet
- Type: Residential
- Added: 3 days ago
- Updated: 23 hours ago
- Last Checked: 15 hours ago
***5 BEDROOM BILEVEL SPLIT.2.5 BATHROOMS*** WITH MASTER 2P ENSUITE SUKEN LIVING ROOM WITH BAY WINDOW. LARGE NOOK AND KITCHEN WITH PATIO DOORS TO BACK YARD. NEWLY RENOVATED 2-BEDROOM ILLEGAL BASEMENT SUITE WITH SEPARATE ENTRANCE. LIVE UP AND RENT DOWN. IT IS A GREAT, QUIET AREA WITH PARKS AND SCHOOLS NEARBY AND MINUTES FROM DEERFOOT AND STONEY TR. (id:1945)
powered by

Property DetailsKey information about 39 Erin Circle Se
- Cooling: None
- Heating: Forced air
- Year Built: 1994
- Structure Type: House
- Exterior Features: Vinyl siding
- Foundation Details: Poured Concrete
- Architectural Style: Bi-level
- Construction Materials: Wood frame
Interior FeaturesDiscover the interior design and amenities
- Basement: See Remarks
- Flooring: Tile, Laminate, Vinyl
- Appliances: Washer, Refrigerator, Stove, Dryer, Microwave, See remarks
- Living Area: 1073.66
- Bedrooms Total: 5
- Bathrooms Partial: 1
- Above Grade Finished Area: 1073.66
- Above Grade Finished Area Units: square feet
Exterior & Lot FeaturesLearn about the exterior and lot specifics of 39 Erin Circle Se
- Lot Features: Cul-de-sac, Back lane, No Animal Home, No Smoking Home
- Lot Size Units: square meters
- Parking Total: 2
- Parking Features: Other
- Lot Size Dimensions: 302.00
Location & CommunityUnderstand the neighborhood and community
- Common Interest: Freehold
- Street Dir Suffix: Southeast
- Subdivision Name: Erin Woods
Tax & Legal InformationGet tax and legal details applicable to 39 Erin Circle Se
- Tax Lot: 19
- Tax Year: 2023
- Tax Block: 23
- Parcel Number: 0024750564
- Tax Annual Amount: 2584.71
- Zoning Description: R-C2
Room Dimensions
| Type | Level | Dimensions |
| 2pc Bathroom | Main level | 3.08 Ft x 8.75 Ft |
| 4pc Bathroom | Main level | 4.92 Ft x 8.67 Ft |
| Bedroom | Main level | 10.50 Ft x 8.67 Ft |
| Bedroom | Main level | 10.50 Ft x 8.58 Ft |
| Dining room | Main level | 9.33 Ft x 12.42 Ft |
| Kitchen | Main level | 8.75 Ft x 8.83 Ft |
| Living room | Main level | 13.42 Ft x 17.17 Ft |
| Primary Bedroom | Main level | 11.92 Ft x 12.17 Ft |
| 4pc Bathroom | Basement | 5.08 Ft x 7.83 Ft |
| Bedroom | Basement | 11.33 Ft x 10.92 Ft |
| Bedroom | Basement | 17.42 Ft x 8.58 Ft |
| Family room | Basement | 24.08 Ft x 11.50 Ft |
| Storage | Basement | 11.92 Ft x 11.42 Ft |

This listing content provided by REALTOR.ca
has
been licensed by REALTOR®
members of The Canadian Real Estate Association
members of The Canadian Real Estate Association
Nearby Listings Stat
Active listings
5
Min Price
$369,000
Max Price
$599,900
Avg Price
$504,740
Days on Market
35 days
Sold listings
3
Min Sold Price
$480,000
Max Sold Price
$649,900
Avg Sold Price
$566,300
Days until Sold
19 days















