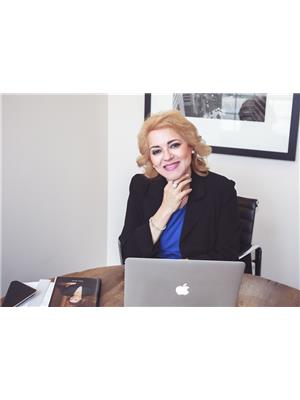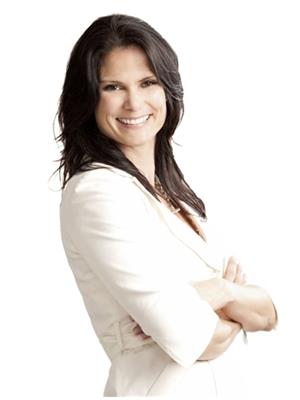619 E 6th Street, North Vancouver
- Bedrooms: 4
- Bathrooms: 3
- Living area: 3036 square feet
- Type: Residential
Source: Public Records
Note: This property is not currently for sale or for rent on Ovlix.
We have found 6 Houses that closely match the specifications of the property located at 619 E 6th Street with distances ranging from 2 to 10 kilometers away. The prices for these similar properties vary between 2,298,000 and 2,949,000.
Recently Sold Properties
Nearby Places
Name
Type
Address
Distance
Holiday Inn Hotel & Suites North Vancouver
Food
700 Old Lillooet Rd
2.3 km
Hastings Racecourse
Restaurant
188 N Renfrew Street
2.8 km
Capilano University
University
2055 Purcell Way
3.0 km
Pacific Coliseum
Stadium
100 N Renfrew St
3.1 km
Capilano Mall
Shopping mall
935 Marine Dr
3.2 km
Hastings Community Elementary
School
Vancouver
3.3 km
Arc'Teryx Equipment Inc,
Clothing store
2155 Dollarton Hwy #100
3.3 km
PNE Forum
Establishment
2901 E Hastings St
3.5 km
Templeton Secondary School
School
727 Templeton Dr
3.7 km
Oppenheimer Park
Park
Vancouver
4.1 km
Brockton School
School
3467 Duval Rd
4.2 km
Lynn Canyon Park
Establishment
3663 park road
4.3 km
Property Details
- Heating: Baseboard heaters, Forced air, Natural gas
- Year Built: 1910
- Structure Type: House
- Architectural Style: 2 Level
Interior Features
- Basement: Partially finished, Unknown, Unknown
- Living Area: 3036
- Bedrooms Total: 4
Exterior & Lot Features
- View: View
- Lot Size Units: square feet
- Parking Total: 3
- Parking Features: Carport
- Lot Size Dimensions: 6850
Location & Community
- Common Interest: Freehold
- Street Dir Prefix: East
Tax & Legal Information
- Tax Year: 2023
- Parcel Number: 007-471-734
- Tax Annual Amount: 5742.54
A queen in Queensbury!This bright and well maintained family home offers 4 bdrms/ 3 baths plus a self contained suite all on a fabulous south facing view lot. Lovely 9 ft ceilings, wood floors and crown molding all leading you into a large windowed kitchen offering those beautiful city night views.S/S appliances include a gas range. French doors lead to a big deck with expansive views perfect for outdoor dining & fireworks. Large master w/ensuite.Upstairs hosts a big office space, creative or flex room. The basement offers large adaptive space, storage, work shop area, laundry and the perfect nanny or in-demand rental suite all above ground. Fabulous neighbourhood shops all within walking distance. Close to the LoLo,Park and Tilford & transit. Open Oct 5th, 2:00-4:00pm (id:1945)
Demographic Information
Neighbourhood Education
| Master's degree | 15 |
| Bachelor's degree | 115 |
| University / Below bachelor level | 20 |
| Certificate of Qualification | 10 |
| College | 90 |
| University degree at bachelor level or above | 145 |
Neighbourhood Marital Status Stat
| Married | 235 |
| Widowed | 15 |
| Divorced | 25 |
| Separated | 5 |
| Never married | 145 |
| Living common law | 65 |
| Married or living common law | 300 |
| Not married and not living common law | 190 |
Neighbourhood Construction Date
| 1961 to 1980 | 55 |
| 1991 to 2000 | 10 |
| 1960 or before | 135 |











