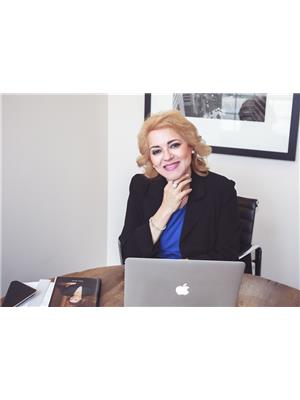5578 Oakglen Drive, Burnaby
- Bedrooms: 5
- Bathrooms: 3
- Living area: 2875 square feet
- Type: Residential
- Added: 36 days ago
- Updated: 14 hours ago
- Last Checked: 6 hours ago
Builders Alert can build 4 unit homes in this lot most desirable location in FOREST GLEN, the sought after, the most convenient location in Burnaby, walk to Metrotown and all the other amenities. This custom built home is the pride of the ownership & 1st time on the market. Offers almost 8500 Sq. Ft lot, upstairs with 3 bedrooms, 2 bath & endless VIEW from great size living & Dining rooms. Downstairs offers a 2 bedroom independent Nanny suite, 2 car carport. Main level with huge windows welcomes so much natural light and views of the mountains and Deer Lake, all the way to Brentwood. Main level is open floor plan when the dining is just off the kitchen that leads to an entertaining huge deck that wraps around side of the home. Welcome to build or live in your desired home! (id:1945)
powered by

Show
More Details and Features
Property DetailsKey information about 5578 Oakglen Drive
- Heating: Forced air, Natural gas
- Year Built: 1972
- Structure Type: House
- Architectural Style: 2 Level
Interior FeaturesDiscover the interior design and amenities
- Basement: Full, Unknown, Unknown
- Living Area: 2875
- Bedrooms Total: 5
- Fireplaces Total: 2
Exterior & Lot FeaturesLearn about the exterior and lot specifics of 5578 Oakglen Drive
- View: View
- Lot Features: Cul-de-sac
- Lot Size Units: square feet
- Parking Total: 2
- Parking Features: Garage
- Building Features: Laundry - In Suite
- Lot Size Dimensions: 8473
Location & CommunityUnderstand the neighborhood and community
- Common Interest: Freehold
- Community Features: Adult Oriented
Tax & Legal InformationGet tax and legal details applicable to 5578 Oakglen Drive
- Tax Year: 2023
- Parcel Number: 006-689-981
- Tax Annual Amount: 6487.6

This listing content provided by REALTOR.ca
has
been licensed by REALTOR®
members of The Canadian Real Estate Association
members of The Canadian Real Estate Association
Nearby Listings Stat
Active listings
47
Min Price
$999,000
Max Price
$3,398,000
Avg Price
$1,988,217
Days on Market
92 days
Sold listings
11
Min Sold Price
$899,000
Max Sold Price
$3,350,000
Avg Sold Price
$1,639,345
Days until Sold
41 days
Additional Information about 5578 Oakglen Drive

















































