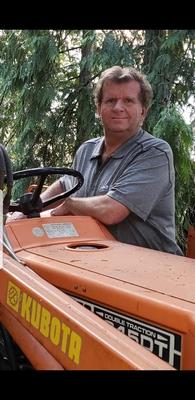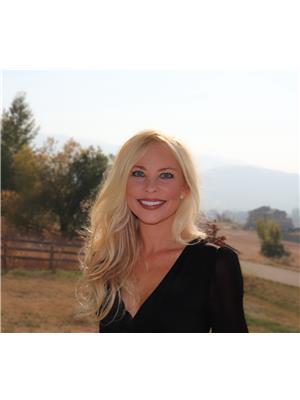1050 Mallory Road, Enderby
- Bedrooms: 6
- Bathrooms: 6
- Living area: 5876 square feet
- Type: Residential
- Added: 152 days ago
- Updated: 3 days ago
- Last Checked: 11 hours ago
29 private acres. Executive 2014 built home with massive shop shows like new. Open main floor w/vaulted ceilings & beautiful wooden beams. Large open kitchen features custom wood cabinets, quartz counters, island & stainless steel appliances. The kitchen opens up to the living room with 9’ fireplace, built in TV & double doors leading to the covered patio. The primary suite features beautiful views, a huge ensuite w/dual sinks, soaker tub, steam shower & walk-in closet with custom storage systems. Upstairs are two more bedrooms each with their own ensuite bathrooms & walk-in closets, a laundry room, powder bath room & private office space with lots of storage. In the basement you'll find a rec room with pool table, then through the set of double doors you'll find the entertainment area featuring a wet bar with ice maker & beverage fridge, plus it’s own bathroom. Custom features throughout the home incl. built in speakers, quartz counters, plenty of stone work, built-in vacuum & much more. The 80' x 40' shop with 17’ ceilings and 14' door features two tack rooms, a large mezzanine area, 2 – 12’ x 80’ covered lean-tos, a bathroom. There is the well shed and a power shed that has a Cummins self start diesel generator (not hooked up) This property is fully fenced & cross fenced for the horses. Great recreational property with a pond and lots of room to play or ride a horse. Beautiful electric metal gates at the entrance. Out of ALR (id:1945)
powered by

Property Details
- Roof: Asphalt shingle, Unknown
- Cooling: Heat Pump
- Heating: Heat Pump, Electric
- Stories: 2
- Year Built: 2014
- Structure Type: House
- Exterior Features: Stone, Composite Siding
- Architectural Style: Ranch
Interior Features
- Basement: Full
- Flooring: Tile, Hardwood, Carpeted
- Living Area: 5876
- Bedrooms Total: 6
- Fireplaces Total: 1
- Bathrooms Partial: 1
- Fireplace Features: Electric, Unknown
Exterior & Lot Features
- View: Mountain view
- Lot Features: Private setting, Irregular lot size
- Water Source: Well
- Lot Size Units: acres
- Parking Total: 1
- Parking Features: Attached Garage, See Remarks
- Lot Size Dimensions: 29.65
- Waterfront Features: Waterfront on pond
Location & Community
- Common Interest: Freehold
- Community Features: Rural Setting
Utilities & Systems
- Sewer: Septic tank
Tax & Legal Information
- Zoning: Unknown
- Parcel Number: 028-591-364
- Tax Annual Amount: 5317
Room Dimensions

This listing content provided by REALTOR.ca has
been licensed by REALTOR®
members of The Canadian Real Estate Association
members of The Canadian Real Estate Association















