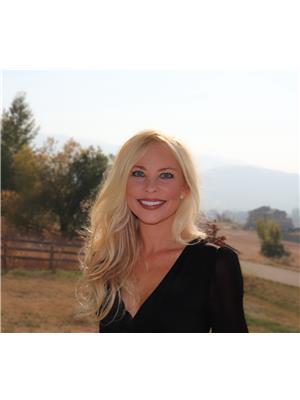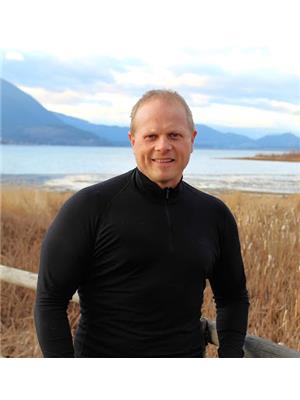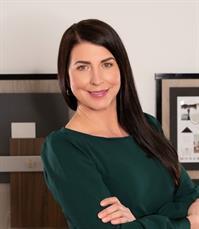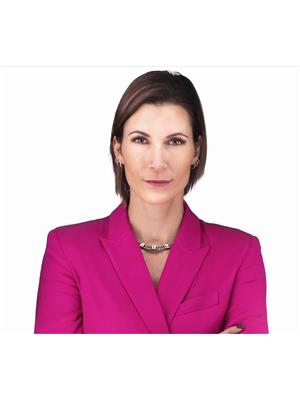100 Lidstone Road, Grindrod
- Bedrooms: 5
- Bathrooms: 6
- Living area: 4898 square feet
- Type: Farm and Ranch
- Added: 106 days ago
- Updated: 7 days ago
- Last Checked: 18 hours ago
Welcome to B&W Ranch, a premier estate offering unmatched privacy and breathtaking views. This 160-acre property backs onto Crown Land, perfectly blending luxury and country living. The magnificent ranch features a 4,900 sq ft, south-facing, Bavarian-style custom home situated at the end of a dead-end road, providing unparalleled privacy and scenic views. This fully remodelled, 4-level home offers panoramic views from every window and is set up for a legal ground level suite. It includes 5 bedrooms, 1 den, and 6 new bathrooms, along with a new dream kitchen featuring quartz countertops and new high-end appliances. Additional updates include 2 new energy-efficient furnaces, new Caddy wood stove, new A/C system, new staircases and railings, and much more! The property includes a newly drilled well providing 6 gpm plus a gravity spring, and a new septic tank and field. 2nd home can be built. There are approximately 30 acres of new fencing in addition to the existing fencing, 5 new 100-head heated water bowls, 7 new standpipes, and roughly 60 acres of usable land with subdivision potential. A 60x60 heritage barn and a 1,600 sq ft heated shop with new windows, siding, and 2 new gas heaters complete the property. With breathtaking vistas of the valley, Enderby Cliffs, direct access to Crown Land and established trails, it’s not just a property; it’s a legacy in the making. Make it your Equestrian Estate, Cattle Ranch, or development property. (id:1945)
powered by

Property DetailsKey information about 100 Lidstone Road
- Roof: Steel, Unknown
- Cooling: Central air conditioning
- Heating: Stove, Forced air, See remarks, Wood
- Stories: 4
- Year Built: 1990
- Structure Type: Other
- Exterior Features: Stucco, Wood siding
Interior FeaturesDiscover the interior design and amenities
- Basement: Full, Remodeled Basement
- Flooring: Tile, Hardwood
- Appliances: Washer, Refrigerator, Range - Gas, Dishwasher, Oven, Dryer, Freezer, Hood Fan, Washer & Dryer
- Living Area: 4898
- Bedrooms Total: 5
- Bathrooms Partial: 1
Exterior & Lot FeaturesLearn about the exterior and lot specifics of 100 Lidstone Road
- View: Mountain view, Valley view, View (panoramic)
- Lot Features: Level lot, Private setting, Treed, Balcony, Three Balconies
- Water Source: Well, Spring, Licensed, See Remarks
- Lot Size Units: acres
- Parking Total: 20
- Parking Features: Detached Garage, RV, See Remarks
- Lot Size Dimensions: 160
Location & CommunityUnderstand the neighborhood and community
- Common Interest: Freehold
- Community Features: Family Oriented, Rural Setting, Pets Allowed, Rentals Allowed
Utilities & SystemsReview utilities and system installations
- Sewer: Septic tank
Tax & Legal InformationGet tax and legal details applicable to 100 Lidstone Road
- Zoning: Unknown
- Parcel Number: 008-106-703
- Tax Annual Amount: 3639
Room Dimensions

This listing content provided by REALTOR.ca
has
been licensed by REALTOR®
members of The Canadian Real Estate Association
members of The Canadian Real Estate Association
Nearby Listings Stat
Active listings
1
Min Price
$2,550,000
Max Price
$2,550,000
Avg Price
$2,550,000
Days on Market
106 days
Sold listings
0
Min Sold Price
$0
Max Sold Price
$0
Avg Sold Price
$0
Days until Sold
days


































































































