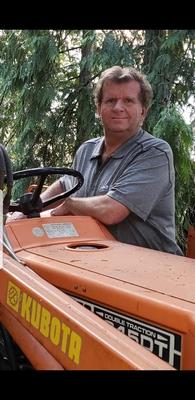70 Waterside Road, Enderby
- Bedrooms: 5
- Bathrooms: 3
- Living area: 4182 square feet
- Type: Residential
- Added: 157 days ago
- Updated: 91 days ago
- Last Checked: 6 hours ago
9.14 rural acreage on the beautiful Shuswap River. Large 5 bed/3 bath, 2 level home with many custom features. This property mirrors a French Villa with the home overlooking a large private back yard and the river beyond. Main Level of the home you'll find a chef's kitchen with large island and commercial gas range. The primary bedroom is on this level offering a luxurious 4 piece ensuite bath. Additionally is an office, living room, bathroom, laundry and screened in patio. Upstairs are 4 additional bedrooms with a full bath and a central family room. Of the 9.14 acres approximately 6.5 acres are planted to several varietal's of red and white wine grapes. The balance of the land features a Coverall Barn, a new 36'x 40' insulated Shop, as well as pasture for a few head of cattle or horses. In addition to the home and outbuildings is a 2,600 sq ft insulated building currently used for a home based wine business which could very easily be converted to a second residence. Located on the outskirts of Enderby in the beautiful Okanagan Valley this property lends itself to hobby farm enthusiasts or opportunity to run a small commercial agri-venture. Come have a look you will not be disappointed. (id:1945)
powered by

Property DetailsKey information about 70 Waterside Road
- Roof: Asphalt shingle, Unknown
- Cooling: Heat Pump
- Heating: Baseboard heaters, Electric
- Stories: 2
- Year Built: 1997
- Structure Type: House
- Exterior Features: Stucco
- Architectural Style: Ranch
Interior FeaturesDiscover the interior design and amenities
- Basement: Crawl space
- Flooring: Hardwood, Carpeted, Vinyl
- Living Area: 4182
- Bedrooms Total: 5
- Fireplaces Total: 1
- Fireplace Features: Gas, Unknown
Exterior & Lot FeaturesLearn about the exterior and lot specifics of 70 Waterside Road
- View: Mountain view, River view, Unknown
- Lot Features: Private setting
- Water Source: Dug Well, Licensed
- Lot Size Units: acres
- Parking Total: 20
- Parking Features: Attached Garage, Detached Garage, Oversize, See Remarks
- Lot Size Dimensions: 9.14
- Waterfront Features: Waterfront on river
Location & CommunityUnderstand the neighborhood and community
- Common Interest: Freehold
- Community Features: Rural Setting, Pets Allowed, Rentals Allowed
Utilities & SystemsReview utilities and system installations
- Sewer: Septic tank
- Utilities: Water, Natural Gas, Electricity, Telephone
Tax & Legal InformationGet tax and legal details applicable to 70 Waterside Road
- Zoning: Unknown
- Parcel Number: 011-806-303
- Tax Annual Amount: 5370
Additional FeaturesExplore extra features and benefits
- Security Features: Security system
Room Dimensions

This listing content provided by REALTOR.ca
has
been licensed by REALTOR®
members of The Canadian Real Estate Association
members of The Canadian Real Estate Association
Nearby Listings Stat
Active listings
4
Min Price
$799,700
Max Price
$2,595,000
Avg Price
$1,461,175
Days on Market
112 days
Sold listings
4
Min Sold Price
$659,000
Max Sold Price
$1,460,000
Avg Sold Price
$1,061,750
Days until Sold
167 days
Nearby Places
Additional Information about 70 Waterside Road































































































